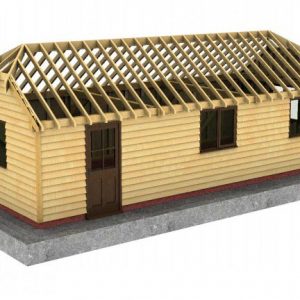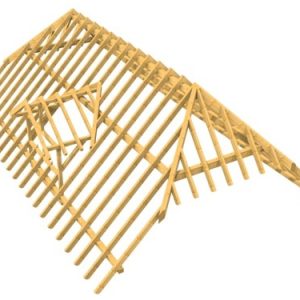I’ve been completely stumped trying to find an old FHB article with framing details for a clipped gable roof (also known as a hipped gable or half-hipped gable roof). Lots of illustrations or simple identification of this style, but no walk-you-through-it descriptions of the framing process. If anyone can point to such an article, many thanks in advance.
Discussion Forum
Discussion Forum
Up Next
Video Shorts
Featured Story

Engineered-stone shower panels are waterproof, but proper installation relies on tight seams and silicone sealing.
Featured Video
How to Install Exterior Window TrimHighlights
Fine Homebuilding Magazine
- Home Group
- Antique Trader
- Arts & Crafts Homes
- Bank Note Reporter
- Cabin Life
- Cuisine at Home
- Fine Gardening
- Fine Woodworking
- Green Building Advisor
- Garden Gate
- Horticulture
- Keep Craft Alive
- Log Home Living
- Military Trader/Vehicles
- Numismatic News
- Numismaster
- Old Cars Weekly
- Old House Journal
- Period Homes
- Popular Woodworking
- Script
- ShopNotes
- Sports Collectors Digest
- Threads
- Timber Home Living
- Traditional Building
- Woodsmith
- World Coin News
- Writer's Digest




















Replies
I have always called that detail a Dutch Hip. With the reverse of this detail (a small gable end wall on a hip roof) call a Dutch Gable. The Godfather of framing Larry Haun has an article called Framing A Dutch Roof.
For others interested, Larry's excellent article can be found at
https://www.finehomebuilding.com/1995/03/01/framing-a-dutch-roof
However, that's not a clipped gable.
In western N.Y. we call these bull nose they are typically framed at a 12/12 at 2 foot run meaning ridge length is shortened by 2 foot with 2x6 rafters rise will be 2 feet plus HAP ( height above plate) 5 inches = 2 foot 5 inch total rise deduct 2 foot 5 from total ridge gives your plate height above wall .if you had a gable end truss you take off 2 foot 5 from top of truss.we frame these on the ground including overhang and rakes.
( you must prop up truss in order to do this)
Most often, a gable roof with different slopes is realized when it is necessary to create a single complex from a house and an extension, although recently classical canons of roof construction have been forgotten about ordinary architectural tasks.
Work with an asymmetrical gable roof is more pleasant and interesting for any architect. After all, now he does not need to first draw the contours of the house - a typical rectangle and only then can fit there all that he and his customer had planned. But I'm not sure, for example, whether snow guards can be placed on such a roof.