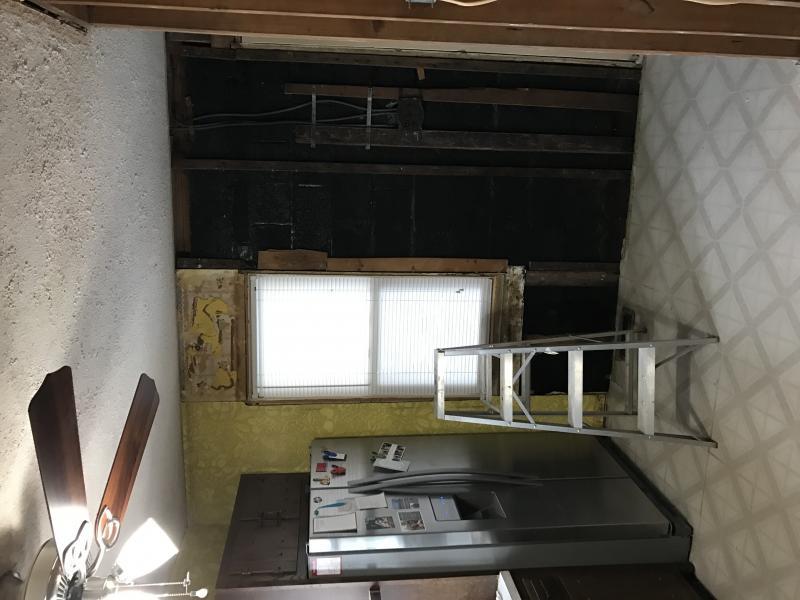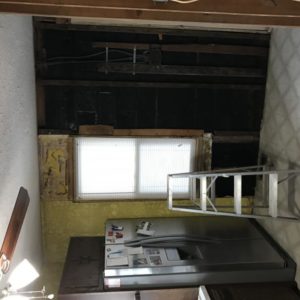Hi all
Starting my DIY kitchen reno and ran into the problem I thought I’d have. Furring strips instead of studs on the exterior concrete block walls. The electrical is already going to be a pain and I want to have room for plumbing and low voltage wiring so I guess I’ll be framing the walls with 2x4s. But… do I go right up to the block? And do I still need door and window headers? And can I spray foam insulation right up to the block?
Pic of the partially open wall attached (I think)
I’m sure I’ll have some more questions as they arise if y’all don’t mind!





















Replies
Matt
A little more information please. Do you have stud framed walls abutting block walls? I'm unsure of how to answer with what's given.
If in a stud wall you have loads bearing upon door or window openings then of course properly constructed headers are needed.
thanks.
Hi Matt, I would recommend removing the furring. Then install at least 1" of XPS foam sheet insulation directly to the block with adhesive. Can foam the gaps and tape the seams. You could use more insulation if you have room inside. You want something impermeable to isolate your new wall assembly from the masonry. Then you can frame a 2x4" wall in front of the insulation making it plumb and straight regardless of what the block wall is doing behind it. This gives you room for your utilities. You don't need headers, but I would recommend plenty of blocking for hanging your cabinets etc. Good luck. I hope you find this forum helpful as you continue your project.
Do make sure that the framing is stoutly fastened at the top, as any sort of cabinet attached to the wall can produce a significant sideways force.
Most of my concern, in an already small kitchen, was losing more space from framing the walls. I briefly considered replacing the furring strips, but I hate them, so quickly decided against that. The other thing I was thinking about was using 2x3 instead of 2x4, especially if I end up using rigid foam. I was going to have a professional come in for real spray foam insulation.
So, a little more info on the house. Property was purchased 1948 and the house was built between then and 1950. The town has 1950 on record as the year built and I'm assuming that is the year the final inspection was completed. The house was built by my grandfather. Unfortunately, the last relative that would have been able to give me any sort of detail about the construction passed away three years ago to the day. The walls are concrete block from the bottom of the basement walls all the way through to the top of the first floor. The second floor starts wood framing. For some reason, I was unable to post a picture of where the block ends and wood framing begins for the second floor.
All of the exterior walls are just furring strips. It almost looks like the block has been coated with tar, I don't actually know what it is. Interior walls butt right up against the block, to include the load bearing wall to the right in the image SideDoor.jpg.
Part of this project is going to include ripping up the multiple layers of flooring and plank subfloor to be replaced with plywood and finally porcelain tile.
Thank you all for the help so far, and especially for that recommendation of extra blocking... hadn't even considered that and never even thought that far in advance yet. Project is unfortunately pretty slow going because of my crazy work schedule.
When my parents remodeled the old farmhouse they'd purchased (it was about 60 years old at the time) they found something like 12 layers of linoleum in the old kitchen. Separated by layers of cat poop (the prior owners kept about 10 cats inside and another 20 or so outside). Under layer 8, I think it was, they found a newspaper with the headline "Lindbergh hailed in New York". Under the bottom-most layer they found a dead mouse.
No telling what's under that flooring.
I know about the two layers of linoleum and top layer of plywood that can be seen in the picture. What else is there - I guess I'll find out!! There's about an inch difference in the floors between rooms because of the changes over the years. It's driving me crazy so I'm just going down to the rafters and starting fresh. Hopefully that way I'll avoid another headache later on!
Hey Matt,
Just be careful with 2x3"s because getting plumbing in that wall depth is tough/impossible. If all you have is electrical going in those outside walls, then 2x3"s on the flat would be fine too and would only push you out the extra 1.5" past the foam. I wouldn't bother with spray foam unless you have alot of it to do. Most foam guys have a day minimum which in my area is 1800 bucks. You can buy a lot of sheet foam for that price. Good luck.