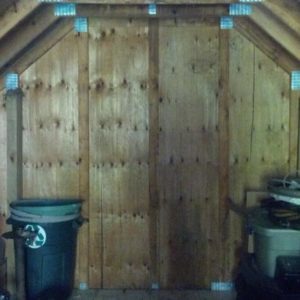Framing a door in a gable end truss
Hi everyone,
I have a garage built with attic trusses, and I would like to use it for storage.
To do this, I would like to frame a door into the gable truss at the end for access.
Could anyone give me some techniques to do this? I’ve framed doors before, but only in traditional walls where there are studs, etc.
Thanks, Bob




















Replies
You can frame it like an ordinary opening, just make sure the door is weather tight so you don't get leaks.
gable truss
If it is funtioning as a true truss, where the various parts are under stress, I would say no you should not cut the cords, struts etc. for your opening. I would think if is not, you could basically frame a conventional gable on the inside and then cut out for your opening. Just make sure every thing is properly supported before cutting any of the truss members.
Just remember, unless the trusses were designed for attic storage, you need to be careful what you put up there.
As far as I can see, the gable end is not responsible for holding anything up but the sheathing.
What I need help with is how to frame when there is basically almost nothing to connect the framing onto. All there is to connect to is the 3 vertical 2x4s that are attached to the sheathing.
If there is indeed a gable truss pressent and it is not structural, simply naill the vertical members / studs to the truss members. At your opening, first nail a 2x4 flat extending from the bottom of the bottom chord to the bottom of the roof decking. Too rough in your opening, turn a 2x4x(the door height rough opening) 90 degrees to the flat stud. Since a truss is normally made from 2x material and 2x4 flat = 3", the jack stud would be flush with the back of the sheathing and would extend 1/2' inside.
The head would be treated similarly. You will need to cut in some blocking between the truss members at the rough opening to nail the existing sheathing too. If you are going to install a standard door, the rough opening width will be +/-2-1/4" larger than your finished door size/width selected. I have no idea what the height might be.
Without being there and not knowing more, this is the best I can do without righting a book. Hope this helps.
As long as there's a bearing wall below the gable you shouldn't have any structural problems.
gable truss
Bob, I sorry. I didn't see your picture. Forget all that I said about a truss. The rest of it pretty much still applies. Sometimes I look but I don't see. BS
Yeah, that's not a true truss, so you can frame it more or less conventionally. A structural header and jack studs should not be needed. The hard thing is that the 2xs are laying flat to the sheathing, so you'll have to be a bit creative.
No door
How'd you get all that stuff in there with no door?
through a hole in the floor and a ladder :-)
I run two studs on each side in the normal orientation from the plate to roof, notching around the truss on top and bottom so the studs are directly on the plywood. Screwed at top and bottom and to the ply these will be plenty solid for a door and there's enough wood there to give trim something to attach to.
I wouldn't count on the verticles put in at the truss plant to be in the right place, the right width, or anything near plumb for your opening so if possible frame between them if you have room. If the verticles are partially in the way I would simply cut them out - the wood that gets added allows plenty of support to replace what's lost.