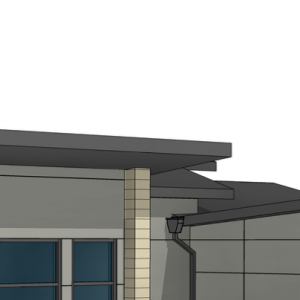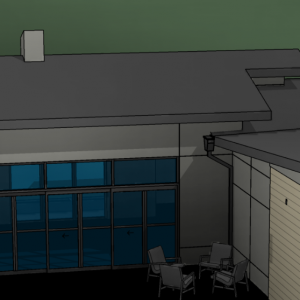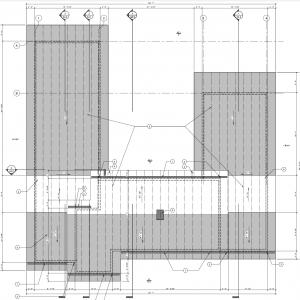Framing a shed roof sloping 2 directions
Hey all,
I’m a new builder taking on my first custom home project. The architect has drawn up a home with two wings that have shed roofs sloping back toward the house at a 1/12 pitch. Also specified on those roofs sections is a 1/2″/12 pitch sloping toward a conductor head and downspout. The width of the roofs is 20′ so we’re talking a 10″ change from one side to another which seems like a pretty substantial build up to me. They don’t want the whole roof to tilt either just as the shed roof moves toward the valley, so I’m thinking I’d be ripping 2x12s down to make custom shims. There would also be modifications needed on a 4/12″ gable roof that drains to the same valley as these shed roofs where I would need to do a custom build up on that roof plane as well to ensure that it met the tilting shed roof at the same height.
The truss manufactures say they cannot engineer trusses to slope both ways, so all the adjustments would be made in the field.
To further complicate the issue, there are 24″ overhangs on the gable ends and we’d traditionally just drop the gable end trusses 3.5″ inches to accommodate ladder framing but that gets a lot more complicated with all of the roof buildup on those ends.
Just looking on some feedback as far as how to approach this and whether it’s my inexperience making this seem like a problem, the design, or both. Any insight would be great!






















Replies
Looks expensive
The drawing and cg images show uniform slopes on both shed roofs. (not with a change of slope near the roof valleys.)
If they want a change of slope mid-roof, it would be nice to know where they want it.
But if what they want is what is shown in the graphics, each shed roof slopes in both directions all the way from each side. (the edges of the roof are all straight lines between the corners) Only the top edge (away from the main house) is level.
the valley end slopes 10 inches in 20 feet, and the two gable sides have different slopes.
each element would also have this compound slope. If you were to sheath the roof with 4x8 sheets, each will be twisted.
Hard to say from the drawing, but it seems these shed roofs are about 20 x 30 and 20 x50 or so.
The pitch of each changes along the way.
Consider the larger roof. If the 1:12 pitch applies along the outside longer edge, the other side will have a steeper pitch.
the first (outside) gable has a low end 50 inches lower than the top. the other one has to be 60 inches lower than the top at the valley end.
If you were to deck with 4x8 sheets, there would be non-uniform gaps between the sheets. (smaller than 1/16 of an inch extra)
Instead of trusses, you could frame this with sticks and move some of the complexity to the walls. 2x8 rafters should be enough if you make the span 16 feet (20 minus the two overhangs). (the larger overhang on the ridge end would need to cantilever over that wall)
Would be a little tricky to keep all the rafters vertical. Each rafter will have a different slope, (from horizontal at the top to 0.5:12 at the valley end) Square blocking might help. There is also going to be an inch difference to make up between the overall length of the long sides of the roof. You could make this up in the cantilever end, or accept one corner of the overhang an inch farther out. (or fuss with the rafter spacing to make up an inch over some number of rafters)
Each rafter would also need unique cuts to make the ends vertical (ranging from square at the top to a little over 2 degrees from square at the valley end.)
This doesn’t look like a good house for a “new builder” taking on a “first custom home.” I would watch your step here, so that your first build doesn’t also become your last.
I appreciate the caution. Definitely want to build my career on wisdom and smart choices and know I'll encounter a mountain of problem solving along the way. Thankfully I have an incredibly building support network in my town and am always seeking out advice and best practice. Would be willing to consider any suggestions you'd send my way.
I don't think you would have to do anything to the 4:12 roof framing. (except ladders for the overhang will not go all the way down to the supporting wall. Looks like they are intended to meet the shed roof.)) If my understanding and math are right, the intersection of the shed section to the gable section would be something under 30 inches in from the supporting beam/wall. (closer to the ridge) They will depend on how long the valley runs into the vertical wall below the gable roof section.
Would call for an extra rafter or two on the valley end of the shed roofs to extend that twisting shed surface to intersect the 4:12 roof. They would have to be supported by the rafters/trusses.
The top view roofing drawing does not match the three-d graphics. the intersections of the gable roof to the shed roof should have an angle rather than be parallel to the ridge line.
Thanks for the thoughtful response and taking the time to break it down in those ways. You make some excellent points regarding the pitch changes from one side from the other which aren't really shown in the drawing as well as with the roof decking. I appreciate your suggestion on stick framing as well and the associated challenges.
At this point, I'm wondering if it might just be more reasonable to build a saddle there in the valleys and call it a day. Any thoughts there as to whether or not that's a much more simple and more effective solution? The site is on a wooded lot as well so we're talking about leaves and sticks making water management more challenging if stuff gets stuck down there in that valley.
I haven't broken ground yet so there is still time to make adjustments to the design, but just want to make sure I gauge what is unsound, unreasonable building practice vs. what just seems complicated to me as I'm early in my career.
Thanks again for the thoughts and advice!
Hey there, My suggestion would be to frame the roof with just one pitch yo start. This will keep all of the overhangs amd soffits flat and straight. The secondary pitch, perpendicular to the first, could be achieved by adding tapering rips on top of the rafters, or sistered alongside. This will create a slight twist on the entire roof as others have mentioned, but still easily sheathed and roofef with rubber. I would be more hesitant about the design than the construction though. I hate the kdea of directing roof water TOWARDS the house instead of away. Good luck.
Thanks for your thoughts and suggestions on that. I'm with you as well in terms of the design of the roof and directing the water towards the house. Just met with the owner today and we agreed to make a change and send the water to the outside the valley. Instead of going back and in, we're going back and out.
My suggestion for the valley is really a cricket or saddle over the bottom/end of the gable roof sections. You could frame and deck the gable roof, and frame the rest of the shed roofs as described. You might want to extend the pattern of each rafter on the shed roof increasing in slope, or you could change the pattern and repeat the slope of the steepest (1/2 in 12 slope) rafter. The outside end of these would align with the rest of the 1:12 pitch edge of the shed roof and maintain the simple lines.
Before you decide to modify the design, what do you know about this architect? Is he/she local? Can you see other houses they have designed? Was this design developed in response to the needs and desires of the future homeowner, or picked off the internet? Is this going into an area with lots of fire danger? Snow, wind? Is the intent to capture rainwater for future use?
The shed roofs as shown are going to be a little challenging to build, but the end result will be visually interesting simple lines and seems focused on avoiding rain falling from the eaves. If you were to build the shed roof sections with a simple 1/12 slope with all the rafters level, the valley would have to form a ditch below the rest of the roof and more likely to collect debris. The shed roofline from the courtyard would need an extra angled section near the valley instead of the single straight line.
Do the plans from the architect include framing plans? Have they been reviewed by an engineer? If not, will you include consultation with an engineer? there are a lot of open areas shown in the walls, which will need headers and beams capable of carrying the loads.
What kind of ceiling is planned for under the shed roofs, and what will you do for insulation and roofing? Where in the country is this going up?
One last thought is that you might look for framing connectors for the shed roof rafter to sloped top plates. Connector manufacturers offer technical assistance.
Great thoughts and I appreciate the questions too. I spoke with the owner and architect and we're going to make the change to direct the water to the outside of the house using the attached roof saddles. Is that what you were describing? I was thinking I'd build it up 10-20 inches for a 1/2:12 or 1:12 pitch and direct it all to the outside end of the valley into a scupper. Thoughts?
The architect is local and we are working with an engineer so all the structural components are specified by him including the headers and a few other beams. Framing plans are included and the roof will be done with trusses designed by a local supplier.
Under the shed roofs will be a flat ceiling which is the bottom cord of the trusses. Should have info back tomorrow on the lowest point of the trusses to make sure I have 16" for R49 insulation while still maintaining a 6" air gap for ventilation. If space is tight I'll insulate under the roof deck with closed cell foam and I'm in climate zone 5.
I am a little concerned though that if I spray closed cell foam that encapsulates the top cord, there might be some warping in the truss as the top and bottom cords will be at different moisture levels over time. A vented attic is what is specified by the architect but I don't know if they were paying close attention to clearance under the roof deck.
This sounds much simpler. someone else making the trusses, you need to build walls that are flat and level on top? Think the trusses will be from side to side, and of different heights, or along the long dimension with the top chord at the proper angle? You probably will want a crane.
If everyone is on the same page, 24 inches should be the minimum space from ceiling to roof deck, giving you the room you need for insulation without foam.
The roofline from the "courtyard" between the shed roofs will look a lot different than the middle graphic in your original post.
https://s3.amazonaws.com/finehomebuilding.s3.tauntoncloud.com/app/uploads/2021/11/10101622/Screen-Shot-2021-11-10-at-10.14.44-AM-700x175.png
I have lost the bubble on these details, but with the change in design concept, make sure you understand how the new valley slope interfaces to the center 4/12 roof section. Might even be able to continue the slope of the center section and make the top of your build up match the pitch until it contacts the shed roof. This would, however, make the bottom end of the overhang in the courtyard a little more tricky.
Do you plan to find a good sub for the roofing, or are you familiar (or plan to become so) with low slope roofing?
While you are still in the design and revision process, it might be worth looking at splitting the slope at the bottom of the shed roof, and making the top of your built-up valleys in the center of the low end.
the center 4:12 roof will need drainage for gutters anyway, and it makes more sense to me to plan for two scuppers for each shed roof. I do not think you will want to dump gutters onto the top of your valley.
this would let you (and the architect) preserve the sight lines of the inside edge of the shed roof overhang from the courtyard closer to the original concept.
Mike, Yep, that's the move right there. Had a chance to sit down with the architect and we're going to go ahead and add that saddle there on the roof and drain to scuppers on either side of the house. Thanks for all your input along the way and helping arrive to a design that I feel a lot better about.