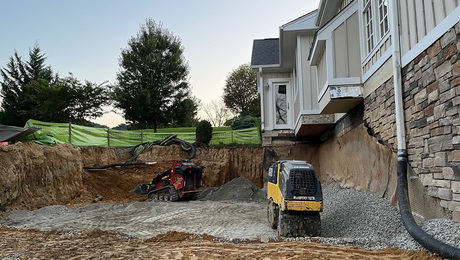I need to install a 5′ wide french door on the second floor of a two story home . I need to remove three wall studs from the roof load bearing outside wall and build jacks / header. The roof is a 6 pitch and the home is 27′ wide. The roof has no overhang/soffits. I could support the roof load by building a knee wall in the attic and support directly below. Or I could cut holes in the sheet rock and support rafters directly. How would you do it? Cut and pray, no support? Or one of the above? Some otherway?
Discussion Forum
Discussion Forum
Up Next
Video Shorts
Featured Story

Listeners write in about ambitious projects and sinking patios before asking questions about old house specialists, attic headroom, and home shops.
Featured Video
How to Install Cable Rail Around Wood-Post CornersHighlights
"I have learned so much thanks to the searchable articles on the FHB website. I can confidently say that I expect to be a life-long subscriber." - M.K.

















Replies
I'd take a 4x4, wrap it with carpet pad and set temp jacks tuds under it to support to the ceiling about 2' back from where you are cutting.
Another more involved process would be to cut notches into the existing studs from one side and place half the header in from there, fit jack studs under it and then remove the notched studs and add the other side of the header, nailing it together in place
Welcome to the
Taunton University of Knowledge FHB Campus at Breaktime.
where ...
Excellence is its own reward!
4x4 wraped in carpet?? good idea. i'll remember that.
Imeant to say carpet pad but anything will do trhat will keep it from scuffing the ceiling up. If yours has strapping be sure to locate it and line up one with the other or scuffing will not be your main concern...
Welcome to the Taunton University of Knowledge FHB Campus at Breaktime. where ... Excellence is its own reward!
i usually just build a temp wall with 2x4 or 2x6 depending on the load that needs accomadation. i can't remember ever encountering a situation wher the drywall (ceiling) wasn't being completely replaced though. if i ever do i'll remember your trick, although i'd probably use sill seal just because there always seems to be a bunch of partial rolls floating around.
thanks
I like the notch out slide in method. Great idea Piffin.
Supporting the ceiling joists alone would mean that I will rely on the rafter being nailed to the ceiling joist would it not? Or the ceiling joist being nailed to the top of the wall and rafter?
Yep, good to check that. I assumed.But unless you have a ton of snow up there, it won't be much of a problem. When inserting the header piecs, you could add a couple few cedar shims between it and the top plates. That way. if you've lost any elevation, you can get it back.Another trick for this sometimes is we cut those jack stud legs to be tight, and then put them in at angle, with bottoms towards center of the opening, and set the header on them. By being angled in, they are a bit shorter. Then we drive them over with a BFH which tightens them and jacks the header up tight to the plates above.
Welcome to the Taunton University of Knowledge FHB Campus at Breaktime. where ... Excellence is its own reward!
BFH. nice.:)
Everybody keeps a big forceful hammer handy, right?
Welcome to the Taunton University of Knowledge FHB Campus at Breaktime. where ... Excellence is its own reward!
When I install the header I have the king studs in place and then put some pressure on it from underneath with two jacks to create an upward pressure and then cut the trimmers to fit.
With the last way I described, I am using the jack studs as jacks so the other jacks are not needed.
Welcome to the Taunton University of Knowledge FHB Campus at Breaktime. where ... Excellence is its own reward!