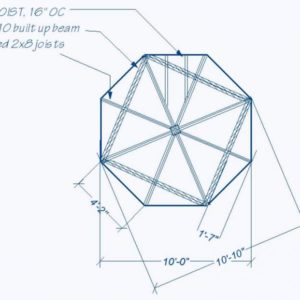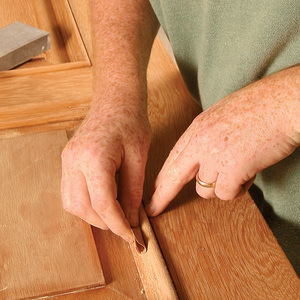I looked a deck job the other day that involved an octagon section. This section will be two steps lower than the main deck, so I’ve been treating it like a separate deck.
I wanted to minimize the number of piers/posts, so I came up with a design that involves a center post and four beams. The octagon section is 10′ x 10′, and the decking is to be mitered so to create 8 pieces of pie. Because of the decking detail I plan to double the joists and then fill in between . the center post will sit on a 12″ pier, and I may look into one of those Big Foot footers.
I’m posting a drawing of the proposed plan. Any comments or experiences with framing this would be appreciated.
Dave Otto — Otto Construction — PA




















Replies
You did`nt show where the upper deck is and whats supporting it because it sounds like the upper deck will be supporting the lower deck at least on one side of it also.Question How many people do you suppose will gather on this lower deck.
Edited 3/16/2006 7:03 am ET by Shavey
I don't know how many people will gather, but I always envision 20 adults doing the Electric Slide.Dave Otto -- Otto Construction -- PA
Now i see what your trying to do
It looks like the 2x 10s are destined to fail for support, the way your example shows them framed it looks like the second set of 2x10s are only toenailed to the first set.There is nothing to carry the outside corners of the 2x10 beam.
I'm not an engineer, but my initial impressions are: one center post, even with the edges supported by other decks (I think your pic showed support on two edges), may allow twisting of the deck plane if unevenly loaded. Also, every other of you pie piece edge support joists are only supported at their ends and may be bouncy.
What about running your built up beams like a "pound sign" (#)in plan view going from each end of one side to the other side that's directly across--so two beams run north-south and two run east-west? That way your pie piece edges all have support towards their middles. Where the E-W beams cross the N-S beams is a problem though--I guess I'd use joist hangers to hang the E-W set from the N-S set and put columns right under those intersections. Just some thoughts.
Thats how I would do it DOtto. I'd find a large center bearing post so that I didn't need hardware. It's impossible to get great fasteners in the center after the first four hips are set.
blue
Done this. FWIW, had a time when I showed up to look at the job and the HO already had an architect draw it up and an engineer stamp it. Just handed me the print and said we want to build this. gotta love that.
In that one, the length of each leg of the octagon was only about 5 feet, and it was called out with one cassion at each intersection of the octagon where it wasn't directly tied into some other part of the deck (this was a rectangle intersecting with an octagon) and the skirts were doubled 2x material to act as self supporting between the posts. It was certainly the lowest profile option. I would think you could do it with 4 posts on a small version, but you'd end up with a good deal of wood criss crossing underneath to adequately hold all the points up.
"A bore is a man who, when you ask him how he is, tells you." -Bert Taylor
Personally I'm uncomfortable with the one central post, but... looks like it will be high enough to give you some room to run diagonal bracing from the edges of the beams back to the base of the post. That would reduce or eliminate the risk of the deck tilting when the party kicks into high gear.
I took a closer look at the tipping issue. I am more concerned about bracing the deck to resist racking movement, but to help against tiiping:
The beams form a square, and all four corners will rest on a notched 6x6 anchored to a 12" pier. Code here wants us to use two 5/8" HDG bolts for the beam to post connection (even though I will be sitting the beam on 3" notch cut into the 6x6). The joists will be toe nailed to the beams, and the doubled joists will also attach to the beam with a Simpson H2.5 tie downs. I need to look at the Simpson catalog for a tie down that will accomodate the doubled joists that intersect the beams at 45 deg.
Since the landing for the steps will require some posts and piers, two of the doubled joists could rest on top of the posts for the landing. This will provide
Any thoughts on hardware or joinery for connecting joists to the center post?Dave Otto -- Otto Construction -- PA
I have a rock-solid 14' octagon deck in my backyard that is framed with 2x6 joists. I'm currently storing a half pallet of concrete block and a half a bunk of studs on the back half of the octagon. No sag, no tilt, no settling. No bounce when the weight wasn't there, either.
I would forget the beam idea and put a pier at each point of the octagon as well as in the center. Go up one size with the joists if that would help your peace of mind. This will give you definite support at each major framing junction without reliance on hangers. You can use hangers for the filler joists
I have a rock-solid 14' octagon deck in my backyard that is framed with 2x6 joists. I'm currently storing a half pallet of concrete block and a half a bunk of studs on the back half of the octagon.
Heh heh Ralph,
yer my kind o' guy. Roar
'Nemo me impune lacesset'No one will provoke me with impunity