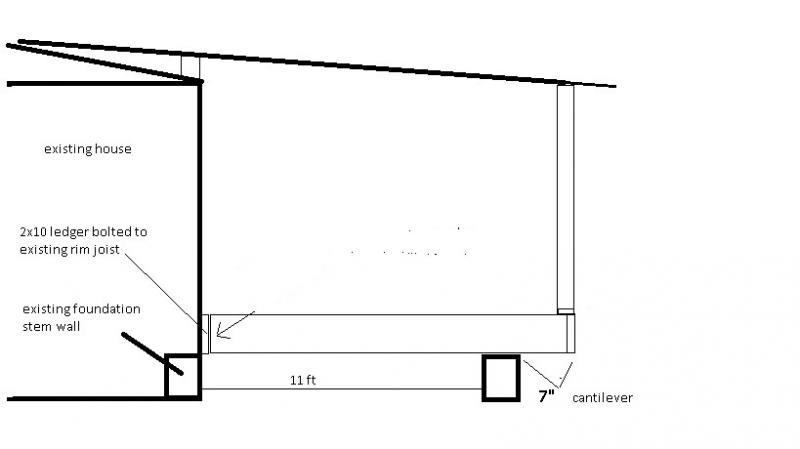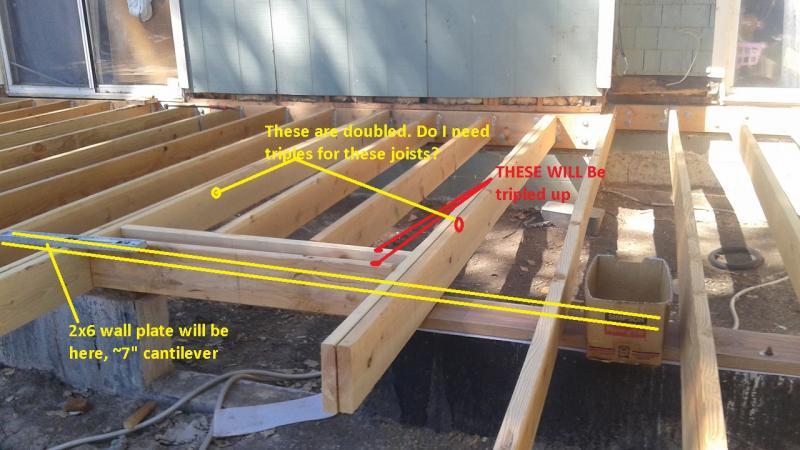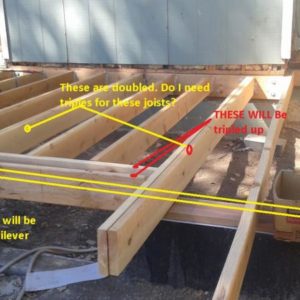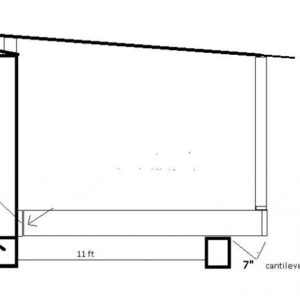framing around crawlspace entry: is this enough “beef”?
Hello,
I am working on an addition here and had a framing question. The basic idea is below; the question I have is on the image below that. I am trying to frame my floor joists around the 32″ crawl space entry hole. I have dry fitted it as seen in the picture; however I am hoping that that is enough “beef”. Specifically, is that scheme shown in the photo going to upset the building inspector? I have a triple 2×8 header over the crawl space entry. I have a 7″ cantilever (acceptable, I believe, since I am using 2×8 floor joists). What I am concerned about is the 45″ span between the doubled floor joists over the entry hole: are doubled 2×8’s enough on either side, and are tripled 2×8’s enough to run between them?
I have a permit, but no engineer was required. My thinking was to make it as strong as possible, to avoid any problems when the inspector comes around.
Is this adequate? (doubled 2×8 joists, triple header over hole and tripled 2×8’s in the part that hangs over in the air, between the cantilevered joists.)
THanks very much!






















Replies
Over built.
You're way over built as it is. The doublers don't need to be trippled, they don't even need to be doubled since they rest on the stem wall. Go with it.
overbuilt
Thanks! That's reassuring. I'd rather be over than underbuilt!