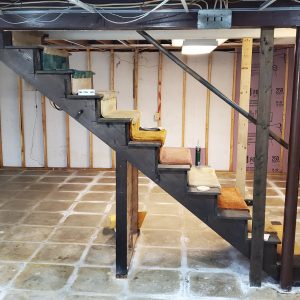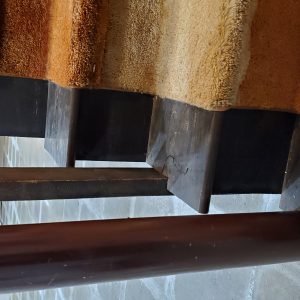Framing basement stairs – suggestions
I’d like to frame out my basement stairs to add some pantry storage underneath. With the lolly column at the bottom and the beam at the top of one side, I don’t know how exactly to frame this wall out. I want to follow the tread profile to allow light to pass-through at the tread level. See pictures attached. Any suggestions from an experienced framer/carpenter is appreciated.





















Replies
I cant tell exactly from the photo, but perhaps a 2x6 wall would enclose the steel posts.
Measure from the side of the stringer to the outside of the column. Is it 5.5" or less?
The treads could be cut flush with stringer and you can also use a 1/2" spacer between the stringer and new wall if you want to drywall the stairway.
Also, the stringers look a bit under sized and when the notches were cut, they look to be over cut. So, I don't think it would be a good Idea to eliminate that short support wall.
Thanks, 2sheps.
From stringer to outside edge of the column at the foot of the stairs is about 3-3/4 and from the top of the stairs about 4-3/4 from stringer to outside edge of the column. I do want to box in the columns.
I wonder if the bottom of the stairs might be moved to equalize the distance from the posts? A lot could be learned with a simple plumb bob. Are the stairs plumb with the opening in the joists above? Are both posts plum? You could also plumb down from the beam to the floor just past the posts and strike a chalk line on the floor. This would give an idea of where the wall might need to be.