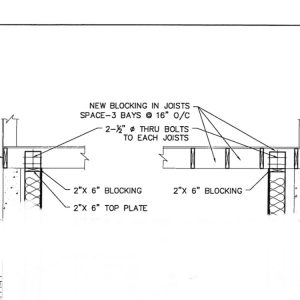I’m framing a wall for my basement with a slightly bowed wall. I cannot for the life of me understand what this drawing depicts in regards to how the 2 thru bolts go through the joist. Any suggestions would be appreciated
Discussion Forum
Discussion Forum
Up Next
Video Shorts
Featured Story

Engineered materials and vacuum-press laminations prevent warping and keep a tall, flush-panel door from being excessively heavy.
Highlights
"I have learned so much thanks to the searchable articles on the FHB website. I can confidently say that I expect to be a life-long subscriber." - M.K.
Fine Homebuilding Magazine
- Home Group
- Antique Trader
- Arts & Crafts Homes
- Bank Note Reporter
- Cabin Life
- Cuisine at Home
- Fine Gardening
- Fine Woodworking
- Green Building Advisor
- Garden Gate
- Horticulture
- Keep Craft Alive
- Log Home Living
- Military Trader/Vehicles
- Numismatic News
- Numismaster
- Old Cars Weekly
- Old House Journal
- Period Homes
- Popular Woodworking
- Script
- ShopNotes
- Sports Collectors Digest
- Threads
- Timber Home Living
- Traditional Building
- Woodsmith
- World Coin News
- Writer's Digest



















Replies
Are you trying to build your stud wall to hold up the basement wall?
Might want to get an engineered solution to address whatever the issue is, and then make the basement wall a separate item.
My neighbor had some issues (made worse by a local earthquake) and had some steel installed to hold the wall up, then finished the basement.
Yes the old wall is 70 year old block that has bowed. This was the engineers drawing but i can’t seem to figure out how he wants me to connect the wall to the blocking with through bolts.
Does this make sense.
He’s showing full height “plus” studs that run up into your joist cavity. This enables you to through bolt to the blocking between joists as well as the joists themselves.
My question is “why”? Are you hoping to “hold the bulge”?
Thanks for the reply. So the studs will run up to the joists and where the joists run parallel to the wall the bolts will go through the blocking. And where the joints run perpendicular to the wall i will run the bolts through the joists themselves? Also there won’t be a “top plate” instead blocking cut and nailed between studs?
The wall was bowed in about two inches we plan on staying here awhile and don’t want any future problems. I was expecting him to suggest steel I-beams. Instead he suggested a pwf wall. I should also add we had the exterior of the wall waterproofed and new weeping tile installed last year
As a professional I would certainly talk with the engineer to get an explanation before I would proceed. Not being there I cannot be sure if my guess is good. After you talk to him, please come back and fill in the blanks.
Thanks.
I think you have it right.
2x6 basement wall studs cut to almost the top of the first floor joists, each to have two half inch thru bolts to either a floor joist, or blocking between the floor joists. (with such blocking each 16 inches extended three joists into the structure
Wall studs get blocking just under the floor joists.
the only follow-up for the engineer is what he/she meant by the top plate note on the left side of the drawing.
I’ve been building a long time. I have never seen wood studs used or suggested to hold a foundation wall in place. I’ve always seen steel used. Also, if wood studs are being used to retain the wall they will need to all be treated lumber as they will be touching the concrete wall. This could cost more vs having a few pieces of steel installed in problem areas. To me the this method seems a bit odd, not saying it’s necessarily wrong, but I would ask around a bit (as you are).
I had asked him about that. He had explained that with solid concrete walls steel beams are the way to go. But with block walls the pressure is pushing on each block so it’s better to frame a pwf wall.
So is this going to be a full PWF wall, with treated plywood on the exterior?
Will you fill the gap between the new foundation wall and the existing bowing block wall?
yes but only the first 4 feet up. He wants me to use a sheet of treated plywood and wrap it in vapour barrier and fill in the gap(1-2”) with sand. I could send you the bottom part of the drawing if you would like?