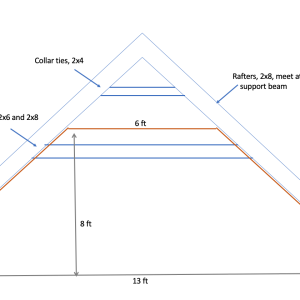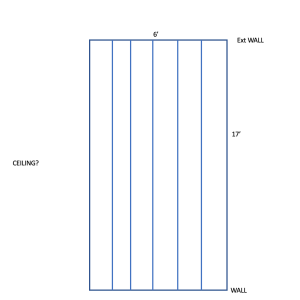I’ve gotten a ton of help from this forum so far but haven’t been able to find an answer tto the question I’m facing now…. Any help is appreciated!!
200 year old home in hot/humid area. Converting attic space into finished area, its been used as an unfinished living area already for decades before we bought it.
The existing attic is 17′ wide and 13′ from knee wall to knee wall.
– 2×8 bargeboard rafters spaced out 29″-32″ (lots of variation, old house)
– Roof sheathing directly above rafters
– collar ties closer to the peak on the roof, all 2×4
– rafter ties (I think) below that (see crude diagram), some 2×6 and some 2×8 (old house)
We have framed in knee walls, and sloped walls on the rafters. Insulation/framing for these areas is all worked out already.
My question now is about the drop ceiling portion, which will be at the top of the sloped walls, essentially creating a smaller attic in this area.
The idea is to have a higher ceiling, while still having room for some duct work and insulation and venting above it, and having the rafter ties exposed in the room. I dont want to move them because it seems silly to mess with something thats been working 200 years, and they’re nice looking old wood.
HOW do i frame this ceiling?
It would be connected to walls on either end. But would span 17′ between them. I’m using southern yellow pine and it has to be supported every 8 feet i guess. How do I support this span?
Can I put supports parallel to the rafter/collar ties in between them? Or support it with queen/king posts from the rafters?
Will that add too much weight to the roof?
Do I need support columns for the ceiling in the middle, going down to the floor?
Any help appreciated.





















Replies
To frame the drop ceiling in your attic space, you'll want to ensure proper support while maintaining the integrity of the structure. Here's a suggested approach:
1. **Evaluate Structural Integrity:**
Assess the condition of the existing rafters, collar ties, and rafter ties to ensure they can support the additional load of the drop ceiling.
2. **Consider Load Distribution:**
Given the span of 17', it's advisable to provide additional support to prevent sagging or structural issues over time.
3. **Support Options:**
- **Parallel Supports:** Install parallel supports between the existing rafter/collar ties. These can be either perpendicular framing members or engineered joists designed for the span.
- **Queen/King Posts:** Alternatively, you could install queen or king posts extending from the rafters to the ceiling to provide vertical support. Ensure these posts are properly anchored and transfer the load to the floor below.
- **Mid-span Columns:** If necessary, you may need to consider adding support columns in the middle of the span. These columns would extend from the ceiling to the floor and should be properly anchored to distribute the load effectively.
4. **Weight Considerations:**
Be mindful of the additional weight imposed by the drop ceiling and any fixtures or insulation above it. Ensure that the existing structure can support the added load without compromising safety.
5. **Professional Consultation:**
Given the unique characteristics of your 200-year-old home and the specific requirements of your attic space, consulting with a structural engineer or experienced contractor may provide valuable insights and ensure the framing is done correctly.
By carefully evaluating the structural requirements and implementing appropriate support measures, you can frame the drop ceiling effectively while preserving the integrity of your historic home.