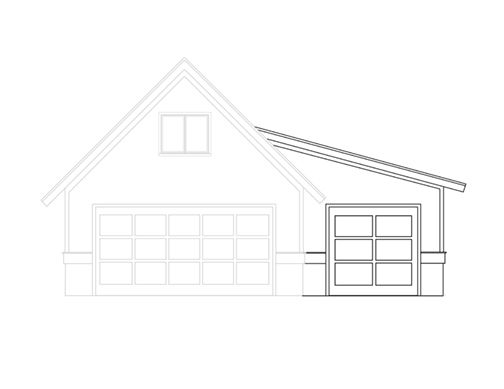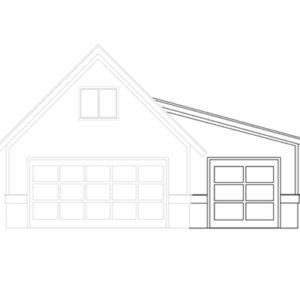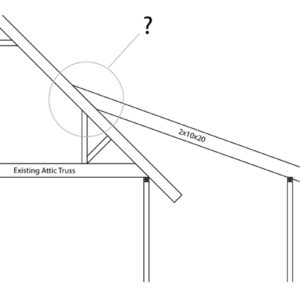I’m planning on adding on to my existing Garage with a simple shed roof, but I’m not sure how to tie into the existing 12:12 pitch. And what that detail would look like. I’ve attached some sketches I’ve made, hopefully it makes sense.
1. Would I just overbuild right on top of the existing sheathing with 2x10x20 at 16″ O.C.?
2. Or remove the existing sheathing and somehow tie into the current attic trusses which are 24″ O.C.?
I’m in coastal South Carolina so there’s no snow load or anything. Thanks for any help.
























Replies
Strip back the roofing on your existing roof and lay a 2x on top of the decking. Attach your new roof josits to that. You'll need enough 2x under the new rafters for the whole angle cut to rest on.
Will the old roof carry the new load? Will you be able to reduce that load bby carrying the load down inside the new build? Trusses aren't designed with future additional loads in mind.
Yeah, I could continue the outside wall up to support the new rafters like this. But because the new roof is about a 3:12 pitch, the cut for the new roof joist would be a little over 19" long, so would I just lay two 2x12's side by side and nail the new roof joists into that?
Like I said, I'm in the south so the only load would be the new framing, sheathing and standing seam metal roof.
Frame the wall up to the new rafters.
"Like I said, I'm in the south so the only load would be the new framing, sheathing and standing seam metal roof." Yeah, that plus the live load for 1/2 the rafter span, 15 or 20 psf or so. Frame up from the wall and your load on the existing roof wil be negligible.
Mike Mahan
Ok, but....
What do I put down for the plate that goes on the old roof decking. The new rafter angle cut will be 19" long and John7g said the full cut needs to rest on this plate. So would I just lay two 2x12's side by side? Like this?
On your drawing inside the circle use something like SPAX power lags to put down a 2 x 12" attached to each of the old trusses. You can go through the old shingles or strip them off. I prefer to strip as it makes flashing the new roof to the old easier. Terminate each new rafter onto the new plate I screw through the new rafter through the 2 x 12" and into the old truss then install Simpson clips to each rafter.
Flashing is definitely easier after you strip....in fact
Falshing without stripping is almost pointless............
Uh, aren't flashing and stripping basically the same thing?
Just wanted to echo what's already been said - You need to support the rafters at the exterior wall.
You said "the only load would be the new framing, sheathing and standing seam metal roof."
That's not true. Live loads also come from people working on the roof and stacking material up there. I've seen rafters collapse when bundles of shingles were stacked on the roof.
Your metal roof may last a long time, but it won't last forever.