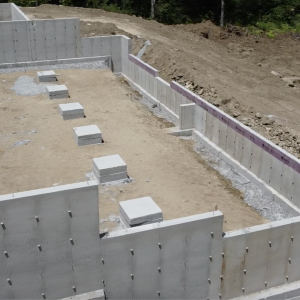Framing main structural beam into exterior wall
Hi All! My wife and I are building a new home in central Massachusetts and I need some advice on how to frame the main support beam for my house into a wall. It is a walkout basement and on one side the beam pocket is cast into the foundation. On the opposite side the foundation drops where the beam will need to be supported by a framed wall of the house. I have researched online and found multiple methods but I am not sold on any particular way that it should be done. I’ve attached an image of the foundation for reference. Looking for examples/suggestions on how to mate the beam with the framed wall.




















Replies
Solid posting down to top of wall plate under the beam.
Or
Have your lumberyard get in touch with their beam supplier and they’ll engineer a header size you can bridge across to framing and hang the beam from that. I’d guess you’d want the least wood for insulation purposes.