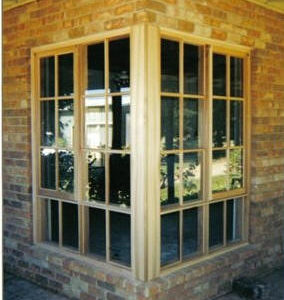I am going to be framing 2 windows in my kitchen. They will be in the rear corner of the house. I would like to keep each window as close as possible to the corner and minimize unnecessary framing. It is a 2 story house.
Would one 4×4 post in the corner + a king stud for the header on both corners be enough structurally?
I attached a picture I found on the net of what I would like to do.
Thanks.
Brad




















Replies
I've done it with and even without a jack adjacent the corner.
Are you wanting to do this in 2x4 wall framing, or with 2x6 walls? Your profile is incomplete and we cannot know your location, so there's no indication of which wall thickness might be used in your locale.
It would help, also, if we knew the roof structure arrangement above, whether there will be a second floor above, and what the loading is for the roof. Doing this in Oklahoma City's climate and roof loadings, would be far different from doing it in Lake Tahoe, CA.
Let me echo Gene, we need to know more about this.
Like what does your AHJ (Authority Having Jurisdiction) say? Some places mandate sheer resistance in corners, and if you move the parts used for diagonal/sheer strength, the various AHJ will require different things of you.
(Like you might need and engineer to sign off on a specific sheer panel on either side window, in some places.)
With a second floor above, as you stated (I'm presuming that it aligns to the corner), you may not need a king, as you may need to have more than one jack to carry the header above. Note that some AHJ are not going to pass a solid corner (4x4 or 6x6) under some of the energy codes, even if they pass for structural. Gets us back to the knowing of things.
One of the other things that'd be worth knowing is the plate height for the first floor. If you are framing to 9 or 10 feet, and keeping to a 7' or 6'-8" head height, you might could lap the headers which can make for elegant engineering. Or not.
I am in Long Island.
I attached a picture of the back of the house.
I will concur with the others who have posted so far.
Talk to an Engineer, your BI , or your AHJ.
You are removing a lot of shear strength from that corner that should be made up in another area of the structure. IMO.
I don't know enough about structural matters to give you sound advice here, but I thought you might like to know that Simpson makes hardware to eliminate jack studs - if you ended up with a 4x4 corner post with a king stud, you could probably just attach the header hanger right to it and save an extra 1 1/2". Wait a minute, I guess that wouldn't work if you had a window on either side of the corner...not enough room for the hardware.
oh well, here's the link anyway, haha.
here's the link: http://strongtie.com/products/connectors/hh.asp
Justin Fink - FHB Editorial
"Everybody wants to know what I’m on...
What I'm on? I’m on my bike, busting my ### 6 hours a day…
...What are you on?"
- Lance Armstrong