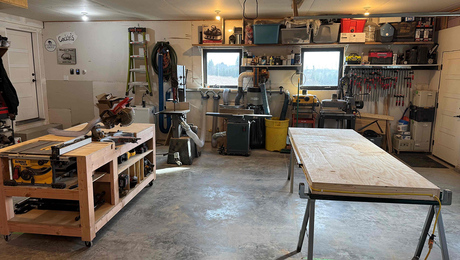I’m pretty much completely lacking in knowledge of home construction techniques. We have a new home being built for us and I’ve been learning everything I can as part of the process. Two weeks ago we had a foundation and nothing more, I go back to the site today and we have walls up, wrapping on the house, a roof on (with shingles) and windows in – in two weeks. Seems great, but when I went inside I saw something and I wasn’t sure if they are using the right technique or if something has been done terribly wrong (again, I’m a total new guy at this stuff).
I went in and from inside the house, through the walls, I could see the wrapping on the outside of the house in various gaps. Some gaps were definitely at least 3/4 inch wide, maybe more. They occur as places where they have two studs – almost (and I’m guessing this is the case) like the walls were shipped in as framed sections that included the wood frame and the OSB nailed into the framing. There is a gap then between different ‘sections’ of the wall – not in all places, but in several throughout the house. Some are perfectly straight gaps top to bottom between the two studs, but in other cases the gap is wider at the bottom then the top, or vice versa. There is no OSB there as the OSB only spans the ‘section’ of the wall, so these gaps are clear to the outside house wrapping.
Luckily these guys are building a house next door that is slightly further along. I went into that house and I see those same gaps in some places – though filled with orange spray foam. So my assumption is that they intend to just shoot spray foam into these big gaps (given that they already put the house wrap on the outside of the structure).
Also, in several places the OSB boards are cracked or have holes – not many, but maybe 3-4 places.
Should I be concerned or is this all business-as-usual?
I have some pictures that I’ll try to post later if it would be helpful.



















Replies
Pictures are good for this sort of thing!
Kinda sounds like business as usual. Even if the walls aren't framed offsite (common only in metro areas where it makes sense for the builder to have a factory), they are framed laying down, then raised into place.
The traditional way to join separately-framed wall sections is to leave the top and bottom plates "wild" on one end, so that they can be nailed together in one continuous piece, but this technique isn't ideal for factory-framed pieces since they're more subject to damage during transport. And while they probably could be more accurate in the layout, to reduce the gaps to 1/4" or less, this is probably less efficient, energy-wise, as it would leave a space too tight to effectively foam.
It is mildly disturbing that there's no provision for continuing the OSB across these gaps. At the very least I would have installed some flashing across the gap, but if the foam is added AFTER siding (so that it doesn't bulge out the housewrap badly) this probably isn't necessary.
The same with cracks and small holes in the OSB. Generally not a problem, but a retentive personality would likely do something about them.