I’m opening up a hallway on the first floor to make it wider and my second floor right above it is very uneven (pics with level). We’ve noticed it uneven since we moved in when we did the laminate flooring before we opened the wall downstairs. Tearing up the second floor subfloor is not something I want to do because I believe there is asbestos tile under the laminate. Can I use a bottle jack and frame in studs to lift up the second floor? Or any other suggestions? It is not a load bearing wall.
Other questions I have:
1. Some of the joists are splitting where they meet the load-bearing beam, should I be concerned? Is this normal?
2. Where they framed the hvac return, they used angle brackets – should I replace these with joist hangers to prevent possible problems in the future?
3. How do I support the sistered joist better? (Pics attached with circled problem) The tub is right above it and they cut the joist because the p-trap for the tub was coming down in the way so it’s only being supported by a couple of nails and a 2×4 I put there to help support where it’s sistered.
Thanks in advance for your help.
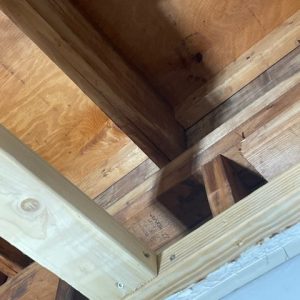
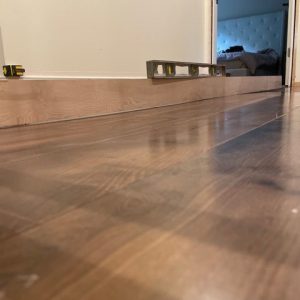
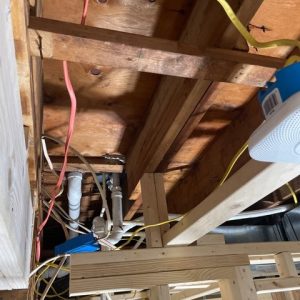
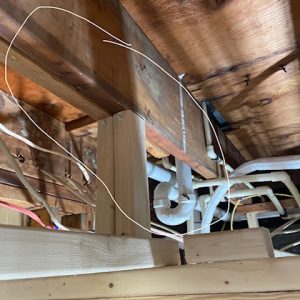
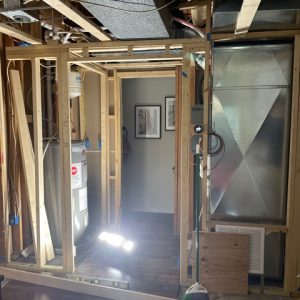



















Replies
Are all the joists passing each other and nailed together like the 3rd photo? Are there signs that a wall has been moved or removed in that area? Anywhere joists cross like that there should be a load-bearing wall under them as they will sag where they cross.
Yes, replace the shelf supports with proper joist hangers.
You may need to install headers around the tub drain to solve that problem
In the 3rd picture the 16 OC joist was cut short and then they sistered a joist to allow for the p-trap of the tub to come down. There was a wall there that I moved when I opened the hallway up to make it wider. I put some temporary supports up to support where the joists are sistered since its only the nails basically holding up the tub...I was thinking a 6" header to give extra support.
If I post a picture - would you be able to take a look and see if it would work? I drew out how I want to frame it - it might be a little heavy - but I'd rather be heavy than light. Also - should I get a 4x4 with 2 adjustable lally columns to jack the floor up as I level the 2nd floor to frame it out?
Are you sure the floor is sagging over the possibility that you pushed it up with your new wall? If you try to move it up I'd do so very slowly. I'd be inclined to try a long 2 X 4" knocked into place under the low spot and see what moves before you use a jack.
I wouldn't think so since I didn't use anything to jack up the floor when I built that wall. I basically tacked a top plate up there and lightly hammered in studs about 1/8" longer than the height. I was more worried about plumbness of the entire wall. I discovered FHB after I had that framing up and was into some other stuff. Now I've done some more research and have gotten a little more knowledgeable than I was - so I want to do it right. It might have sagged a little bit more since I moved that wall, but no joists start or end there - so I figured no way it was load bearing.
I looked at your photos. I see a few issues that I would be concerned with in the framing. Before you build any more I suggest you get the structural issues corrected first.
(Side note) * they do make offset toilet flanges so you shouldn't have to cut the joists.*
Look at a current IRC Book (International Residential Code) Book. Or maybe at your local library. Any books on Framing by Larry Haun. He's an excellent teacher. Even has dvd class. Try Taunton Publishing.
Bottom line. If you want to get solid info, go to experts in their field. Not like Google, guys with cameras and lots of time to be movie stars. Real builders build to code (or better).
Good luck on your build! You can do it and get it right!
I've definitely seem some of Larry Haun's stuff and will watch some of his stuff on FHB. Thanks.