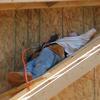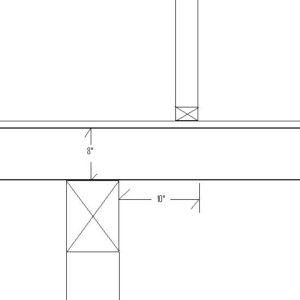Homeowner would like to remove a load bearing wall and replace with header on posts.
The header will straddle the main carrying beam of the house, and unfortunetly the posts would fall just beyond the code requirment of 45 degree angle to the carrying beam. I can drop a post in the basement to concrete pier, but that would be less than optimal in the basement.
The Header would support floor load (center) of a upstairs bedroom in a cape cod house.
Any suggestions on how to carry the point load other than post in basement?





















Replies
Beams in the floor system?
There aren't span tables for things like this. It would have to be reviwed by and engineer. (Or someone with enough experience to do the design work)