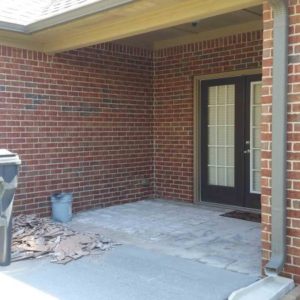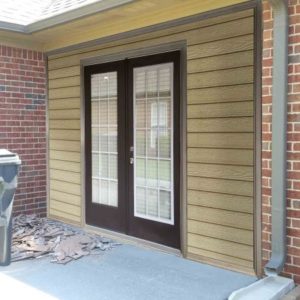I would like to close in my patio, by framing a wall with a french door. My concern is installing the bottom plate directing to the floor, it will allow water to accumulate at the bottom of the siding and against the bottom plate. Is it possible for me to pour a concrete ledge or anchor some form of concrete to build height from the slab to the bottom plate? I feel like a 4 to 6 inch concrete ledge would help to keep water away from the siding. My understanding is it’s difficult to get old concrete to bond to new concrete. What would you guys recommend?
Discussion Forum
Discussion Forum
Up Next
Video Shorts
Featured Story

The Big Beautiful Bill could do away with much of the Inflation Reduction Act, including the 25C, 25D and 45L tax credits.
Featured Video
Builder’s Advocate: An Interview With ViewrailHighlights
Fine Homebuilding Magazine
- Home Group
- Antique Trader
- Arts & Crafts Homes
- Bank Note Reporter
- Cabin Life
- Cuisine at Home
- Fine Gardening
- Fine Woodworking
- Green Building Advisor
- Garden Gate
- Horticulture
- Keep Craft Alive
- Log Home Living
- Military Trader/Vehicles
- Numismatic News
- Numismaster
- Old Cars Weekly
- Old House Journal
- Period Homes
- Popular Woodworking
- Script
- ShopNotes
- Sports Collectors Digest
- Threads
- Timber Home Living
- Traditional Building
- Woodsmith
- World Coin News
- Writer's Digest




















Replies
A patio doesn't typically have a proper foooter to support structure. You would be better off to pour a new footer around the slab and build on that.