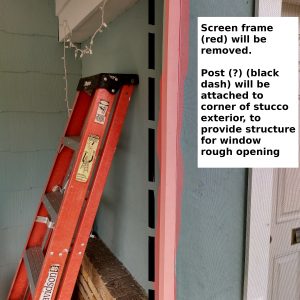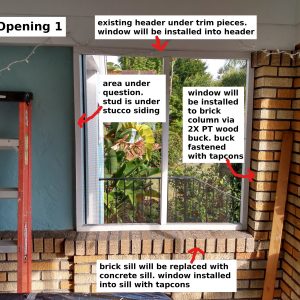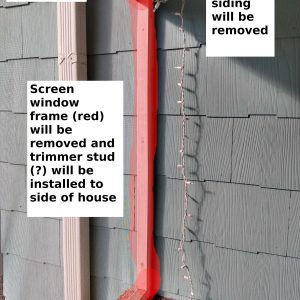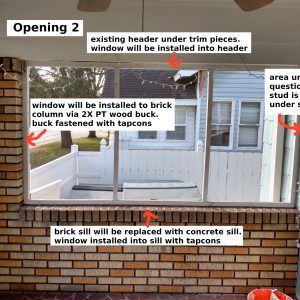Hi everybody. I am enclosing a front porch in FL and was hoping you could help me with framing the rough openings. I attached annotated photos for each opening.
Note: Above each opening there is an existing header underneath the white 1×6 trim piece.
Opening 1
I need to attach a structural stud/post (not sure if this is the right term) to the corner of the house and provide a mounting surface for the side of the window. I am thinking I can just tie the stud/post into the corner stud of the home. The house siding is stucco and has board sheathing underneath. Beneath the stud/post is a brick window sill.
1. What should I use for this stud/post? A 4×4?
2. What is the proper way to install this stud/post? Can I install it over the existing stucco? What kind of flashing needs to be added?
Opening 2
I need to remove the siding and attach a trimmer stud (not sure if this is the right term) to provide a surface for the side of the window to mount to. There is a stud in the house framing at this location and I am thinking I can just attach to that. The siding is asbestos and will be properly removed and abated. Underneath the siding is felt paper wrap and board sheathing.
1. What should I use for this? A 2×4?
2. What is the proper way to install this post? What kind of flashing needs to be added?
Update (3/18):
I realized after a few responses that I left out a ton of context. Here are some bullet points:
– I added another photo for each opening describing how the window will be mounted.
– The home is a wood frame home with asbestos shingle siding in most areas, stucco siding on the front entry way. The porch is structural masonry (below windows) and wood framing (above windows) and is tied into the home structurally (both the framing and foundation).
– I live in Pinellas County, which requires hurricane mitigation. I am installing impact windows and will be following the installation instructions to ensure they are structurally sound.
– The porch will be a living space when finished.
– Once the windows are in, I plan to add some walls and insulate. This design is TBD.
Thanks,
Nick























Replies
What are your entire plans for the enclosed porch?
I (and note I am a somewhat handy homeowner, not a Florida licensed builder) would frame the whole thing, including the windows, include a treated base, and secure to both the header above, and the masonry below. The point of this securing is to keep it all in place when the wind blows and when someone leans against it.
Walls along the edges can help secure, but only to the extend you can find studs to grab with the attachments. otherwise the goal is to seal the interface.
Then you can place the windows inside the framing, knowing the framing is not going any place.
Thanks for the response Mike.
I updated the original post to answer some of your questions. The opening is 95% existing and is structurally sound. For each opening, I am basically adding a stud to an existing stud to provide a mounting surface for the side of the window.
Does that provide some clarity?
Yes, agreed. If it's structural, I want it buried in cement. And having lived in Miami for a dozen years myself (in a CMU-stucco house), I personally would attach your porch frame to your house frame, too.
You don't say how far inland you are, but if it's not too far, don't forget you need to be able to attach your hurricane shutters somewhere; if you use corrugated metal shutters you *can* simply attach top & bottom (at least you could when I left there fifteen years ago), but having watched out my front door's small half-moon window in 2005 as Hurricane Wilma blew away a few of my across-the-street neighbor's secured-top-and-bottom-only corrugated slats, while ours, which attached at the sides as well, remained fastened...I want those shutters bolted all the way around. (You may have fancier, better shutters, of course, or you might be using hurricane-proof glass. I'm just making a comment in case.)
And are you stuccoing the new porch exterior? I too am just a homeowner, not a licensed FL builder, but if you stucco the porch, connecting that stucco to the current stucco, do you need flashing? Since stucco is itself waterproof, wouldn't you just be creating a continuous waterproof exterior that wraps around the new structure as well as the old? Or am I misunderstanding? Forgive me--flashing is actually a subject I'm researching now, as I don't know much about it.
I hope some/any of my comment has been helpful.
Thanks for the response Sam. I updated the original post to answer some of your questions.
That's good to hear that your shutters stayed put! Haha. I am in Pinellas county and will be using impact windows.
Good idea on the stucco. I won't be stuccoing the porch exterior since it is brick, but for the stud/post in opening 1, I could stucco over the seam between the stud and the existing stucco siding to provide waterproofing.