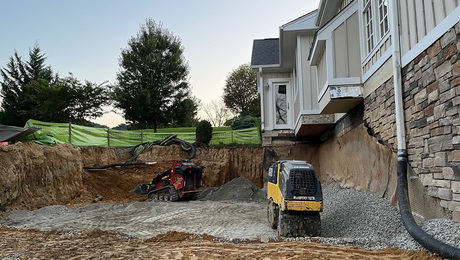Hi! I need some help. A customer’s new house plans show 2×6 walls furred out with 1 1/2 inch running horizontally across the exterior walls. What would be the best way to accomplish this. I hesitate to use spruce because of twisting. Any ideas?
Discussion Forum
Discussion Forum
Up Next
Video Shorts
Featured Story

Listeners write in about ambitious projects and sinking patios before asking questions about old house specialists, attic headroom, and home shops.
Featured Video
Builder’s Advocate: An Interview With ViewrailHighlights
"I have learned so much thanks to the searchable articles on the FHB website. I can confidently say that I expect to be a life-long subscriber." - M.K.

















Replies
This should be just fine with #2 or better spruce, pine or fir. I am assuming the studs are 16" o.c. ... Are you using any structural sheathing (ply or OSB) on top of the strapping or underneath, on the studs ?
Jeff Up North
One more thought on this stapping thing..... If you run it on the inside of the exterior walls you can apply them after insulating and VB. This allows the electrician room to work in front of the barrier and saves a lot of patching etc. Seems to stiffen up the walls considerably from my experience. Then you fill the horizontal run with insulation giving you a kind of "weave" of insulation and you still have the barrier on the warm (1/3) side of you wall.
Jeff Up North
Edited 10/22/2002 9:56:15 AM ET by JEFFUPNORTH