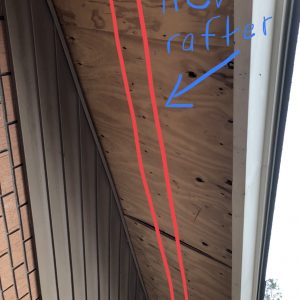Gable soffit — parallel rafter instead of soffit ladder?
Hi folks,
My 1960 house has a 3 foot roof overhang. When the roof was replaced, the old 1 x 6 planking was replaced with plywood decking. However, the gable portions of the roof do not have “laddered” soffit construction (I.e., the type of soffits with perpendicular supports between the 2 rafters that create the overhang). So the plywood decking warps slightly due to the large overhang.
To fix this issue, the roofer had a contractor come out. Instead of adding many wood outriggers to create a soffit ladder (which would require notching or replacing the siding), the contractor wants to install a single long rafter BETWEEN and PARALLEL to the existing rafter and fly rafter. Basically dividing the 3 foot overhang in two. See Pic. The shingles would be lifted and the roof decking would be screwed down into this additional rafter.
Is this an acceptable solution? Is it likely to create problems?
Thanks for any response / reactions you may have!




















Replies
Not in my book. Gravity would still pull the outside down. We drop the gable end truss so we can run lookouts from the next truss back, over the gable and out to support the soffit. However, a 4' overhang is a long way and I've had to fabricate brackets to support more than a few like that.
Thanks for the response — but my mistake, the overhang is only 3 feet. The overhang decking is currently supported by fly rafters and fascia. The additional support would be a 2nd set of fly rafters attached to the ridge board and fascia, and screwed into the roof decking.
I'm with florida on this. Unless the ends of that rafter are supported, it's just extra weight that's likely to make the roof sag even more.
Thanks for the responses, both of you! The rafter to be added would be a SECOND fly rafter or barge rafter, added between the siding and the current fly/barge rafter. These secondary support rafters would both be secured at the VERY TOP to the vertical ridge board 2x6 (at peak of gable ); and at the BOTTOMS both will be secured to the 2x6 fascia.
Also, the shingles will be lifted and screws added through the decking (5/8” plywood) into the TOP SIDE of the rafter at 1 foot intervals.
Also - for what it’s worth I live where there is no snow or hurricanes or tornadoes (southern Arizona).
They are installing as I write this, so perhaps this ship has sailed. Hopefully my description gives you some more comfort that the roof won’t fall down afterward. (Hopefully?)
I missed the part about the 2x6 fascia. I think you'll be fine.
Thanks for the input Andy, you’re definitely giving me some peace of mind. When I have so little knowledge it’s hard to trust contractors sometimes, especially when what they propose isn’t a standard “new construction” practice. But I do like the guy doing this work and I decide to trust his real world experience.
A "soffit ladder" is just about useless if it just consists of pieces of wood running from the wall to the edge of the roof. To be effective the "rungs" of the "ladder" must cross over the top rim of the wall and anchor to the joist a couple of feet inside the wall.
Retrofitting this would require tearing off the roof and rebuilding the top of the wall.
Dan, thanks — I know the cantilevered outriggers to support the overhang are the “right” way to do this. It’s also quite invasive and would require tearing off a 1-year-old roof. The main issue we are seeking to address is that some of the plywood sheets have warped a little, showing 3+ layers of the plywood in some places.
Here are a couple pics of the work... basically a 2nd fly rafter to help held the decking down in the middle.