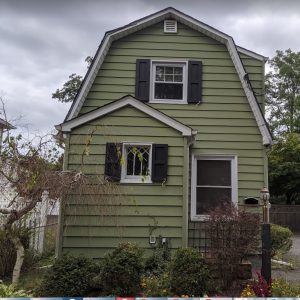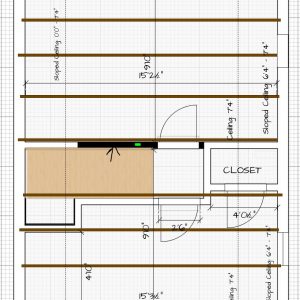Gambrel (barn) roof load bearing walls confusion (pics)
Hello, I’ve got a 1.7 story small dutch colonial revival home from 1930.
On the attached floorplan I’m just showing you the original portion of the house, it has since been extended off the back, but the original portion is untouched. The house is 15′ wide and about 20′ (front to back, along the ridge)
I’d like to remove a portion of a wall on the second floor (in the 3d view its the red wall), on the floorplan it is the black portion of the wall with the arrow. It’s approximately 8 foot span in the middle of the wall. It bisects the home width-wise, running perpendicular to the ridge, parallel to the ceiling joists in the (short) attic.
Looking in the attic there is a 2×4 vertical piece of timber right in the center, above that wall that connects to the ridge. A closeup photo of it shows that that piece is barely connected (for what that is worth). Also, the beam that it sits on (or is connected onto, I can’t see) does appear to be larger than the others.
I can’t find any other examples of any vertical members in the attic of a gambrel as part of core framing, so I would almost suspect it was simply to hold the ridge in place during construction. But that’s my uneducated theory
The top most part of the roof is 2x4s. The second story ceiling joists from what I can see actually appears to be 2 2x4s stacked vertically, so essentially 7 inch tall – odd, but thats what I’m seeing on the one I can reach.
So what are your opinions on whether this wall is load bearing? And if so, what might be necessary to remove that portion of it.
























Replies
Can you see if the ridge is spliced at the location of the post? If so, it should stay by code. Also, it’s a bit hard to tell from the photos, but it does look like there’s possibly a shed roof that dives into the top of gambrel? There may need some support there as well, so that may be why the post was installed there. To be safe and easy, I would install a load bearing header for the 8’ opening. You can do it above the ceiling or tight to ceiling below, below being the easiest option. Chances are it’s probably hardly carrying any load (or any), but hard to tell unless there to see. Regardless, it’s really not that hard to install a couple boards to take the load just in case. You can get away with a doubled 2x10 header. Easiest way to remove wall and temp support is to leave the top plates of existing wall. Cut 1 1/2” portion of studs to be removed out for one 2x10 to be installed. Nail that board into the trimmers and top plate only. Once that is nailed remove all of the studs as the 2x10 will be supporting the load. Install the second 2x10 and finish it all off.
This helps alot Thank you.
From where I can access I can't see if the ridge is spliced. And yes you're right there's a dormer on the right side of the house.
The whole plan though for reenforcing it, just in case, sounds great and very doable.
Is a single 2x4 trimmer against a king stud on each side adequate?
Can you clarify this part
'Cut 1 1/2” portion of studs to be removed out for one 2x10 to be installed'. I'm not following, wouldn't I be cutting 9 1/4" to accommodate the header?
Lastly to double a 2x10, should I have half inch ply between it?
This all really helps, thanks much.
Yes, one 2x4 under the header on trimmer is fine. At 9’ you have to add more.
You will rip out 1 1/2 to accommodate 2x10 and remove just over 9 1/4 to accommodate as well (works best if you over cut some so header slides in easily), so a 1 1/2“ x 9 1/4” ish notch.
Yes, you will need to use a filler of some type to bring header flush on wall plane. Structurally the doubled 2x10 is strong enough (using proper nailing), so can use ply, drywall or whatever to pack out the header.
Perfect. Ah, I understand now, notching out the studs for the temporary support.
Thanks again.