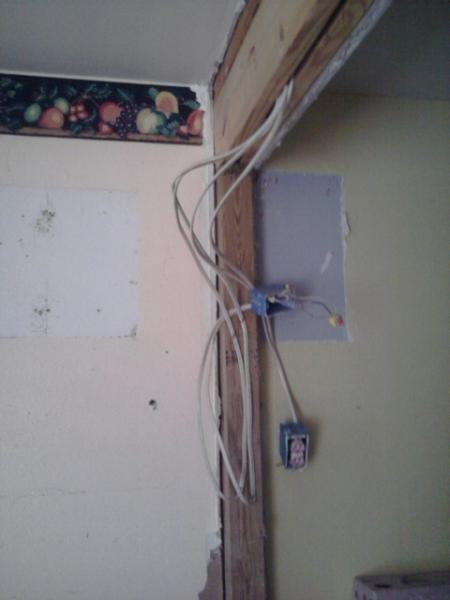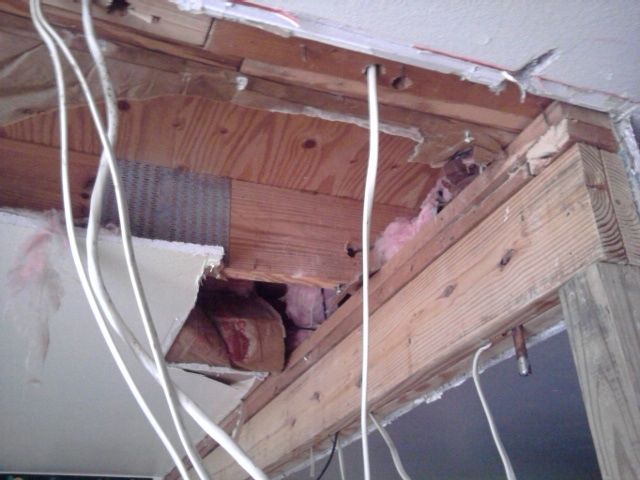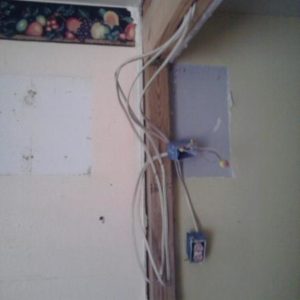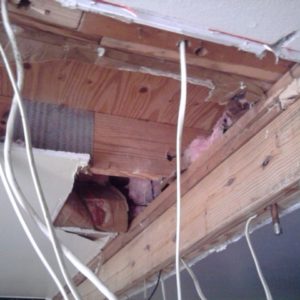Gambrel Roof and Load Bearing Walls
I have a small 1400 Sq. ft. 2 story house with a Gambrel roof. It is apporximately 20 years old. 10 years ago I took out the kitchen wall (9 x 10 feet) and made it an open bar. Since I wasn’t sure of that was a load bearing wall I put up a post header system in it’s place (2 x10’s and 4 x 4 posts.)
The first floor is 35′ x 23′ and the 2nd floor is 35′ x 15′
I want to remove that header system and just make it an open room if possible. The celing joists run from front to back and are made from a 14 ft. 2 x 10 and a 9 ft. 2 x 10 which have a connecting strap joining them (see pic).
My question is this: On a gambrel roof are those ceiling joists normally built into the truss system and if so can they support the load without my post header replacement wall?






















Replies
If your house is only 23' wide there's an excellent chance the trusses were designed to be clear span.
But the only way to know for sure is to review the design of the actual trusses. No way to do that with one picture.
Gambrel Roof and Load Bearing Walls
Thanks for your reply BossHog. What can I do to verify this? What other pictures can I provide that would help?
If the house isn't too old and you can find out who built the trusses, they might be able to find something about them in their records.
If I were to personally evaluate the truss I would want lumber sizes and grades, all the plate sizes, and some exact dimensions. But in a finished house that's almost impossible to do.
How about the rest of the house - Is there a load bearing wall under the middle of every truss? If not, I'd take that as a good indication that the trusses were designed to be clear span.
Gambrel roof and load bearing walls
The house is 20-22 years old. There are no load bearing walls except around the outside perimiter of the crawlspace. The 1st floor joists are 24 inches tall fabricated from 2x4's top and bottom and 2x4's criss-crossing between the top and bottom plates.
Gambrel Roof and Load Bearing Walls
The house is reting on 2 filled cinderblocks ever 8 feet resting on poured concrete pads (2' x' 2' each) across the front and the back of the house. For the depth of the house there is only the Corner ones which are made the same way. There are no others except those supporting the outside walls.
Inside there are only a couple short walls and then one that is separatoing the bathroom on the other side of the house. None of these walls go anywhere near the center of the ceiling joists. The interior bathroom wall is about 10' from the front of the house and the kitchen wall is abut 9' from the back of the house.
If your floor trusses are that deep they're most likely clear span. And if the floro system is clear span then you don't have bearing for roof trusses in the middle of the house.
So your odds are extremely high that the roof trusses are clear span.
I seriously doubt that the
Never mind (forgot that we're looking at the bottom of a truss, not a simple joist).
Gambrel Roof and Load Bearing Walls
The joi ning plate is 11" long and there is one on both sides of the joist.
But the vertical/diagonal truss member is 4 feet away, by my calcs. Putting a fair amount of twist on those plates, if unsupported.
Gambrel Roof and Load Bearing Walls
The truss plate is actually just under 2 feet from the bearing header that I created
But about 4 feet away from the closest support, if you take that header out.