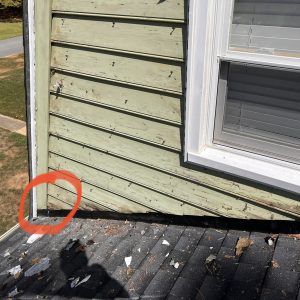I’m needing advice on how to properly flash the lower wall to roof intersection. Ripped out the rotten wood siding, planning on adding some Osb, rigid foam, then vinyl siding. This rot was under the old vinyl. Which was obviously not really flashed at all
Discussion Forum
Discussion Forum
Up Next
Video Shorts
Featured Story

Self-installing an HVAC system requires a lot of thought and planning.
Featured Video
Builder’s Advocate: An Interview With ViewrailHighlights
Fine Homebuilding Magazine
- Home Group
- Antique Trader
- Arts & Crafts Homes
- Bank Note Reporter
- Cabin Life
- Cuisine at Home
- Fine Gardening
- Fine Woodworking
- Green Building Advisor
- Garden Gate
- Horticulture
- Keep Craft Alive
- Log Home Living
- Military Trader/Vehicles
- Numismatic News
- Numismaster
- Old Cars Weekly
- Old House Journal
- Period Homes
- Popular Woodworking
- Script
- ShopNotes
- Sports Collectors Digest
- Threads
- Timber Home Living
- Traditional Building
- Woodsmith
- World Coin News
- Writer's Digest



















Replies
It should have been flashed with "tin shingles" ie step flashing. The flashing follows the shingle layout up the roof and folds under the siding. This is how you should flash it.This may involve removing some shingles.
BTW. That aint a gambrel roof.
It sure is a gambrel. This where it intersects with the roof below. Thanks.
Sorry it looked like the eaves to me
This should help, see attached. If you don't put in the kick-out diverter, then at the very least put in the flashing membrane behind the step flashing. Please post progress photos, I'd be curious how it all details out with your specific situation.