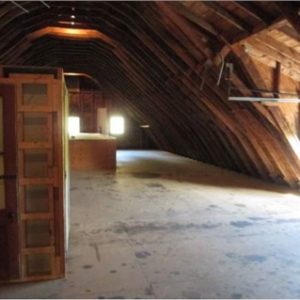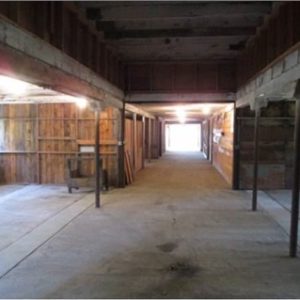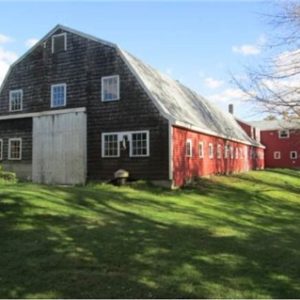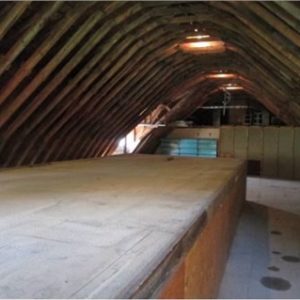Gambrel truss barn modifications
Hi- I’m looking at buying an old dairy barn on ten acres that was converted into an apartment and workshop. The ceilings on the first floor are too low for an auto lift, so I’d like to remove the second floor from a portion of the building. The second floor no doubt keeps the tops of the walls from bowing out. I do have a structural engineer coming at the end of the week to take a look, but I want help discarding any unfeasible ideas in advance.
The building is 36ft wide, unknown height, 113 feet long. I’d want an open space maybe 30 or 36×36 with the rest remaining as-is. Someone has already chopped out and raised a portion of the second floor to park a Winnebago but I’d like to go whole hog and remove the two kingbeams and floor in that area entirely. Just need to keep the walls in!
Here are ideas to hold the side in, in order of outcome desirability:
Add a bottom chord to each truss, but in practice this would be higher than I imagine would be necessary because 16 feet is the longest common length. But I’d have some open space!
-or- add a king post, and lower the location of the new bottom chord but it would still “some” position higher than the top of the wall.
-or- At every rafter where the floor was removed, add an additional rafter from the BOTTOM sill (about four feet off the ground) to some point far higher. (Max practical is 16 feet). This could essentially make the gambrel and wall one unit, not a roof on a wall. There’s some loss of headroom on the perimeter.
-or- Add cables/turnbuckles from sidewall to sidewall at the top of the wall, but lose some of the continuous open space and flexibility to position lift.
-and possibly- don’t cut the floor out at the end of the building. Leave 8′ as a mezzanine on the end wall so it is more of a rigid boxed section
-and possibly- leave a perimeter of remaining second floor on the sides as well.
any more ideas?























Replies
Frame down from where the rafters change pitch all the way to the floor. This can be done below the existing floor with post and beam. You'll end up with full height at the center and usable loft space on the sides. The lower portions of the roof then act as shed roofs bearing all the way to the ground. The upper portion becomes a simple gable roof. It looks like you'd get 16 to 20' width. You could make this as long as you want. It looks like you're almost half way there. Your engineer can work out the details.