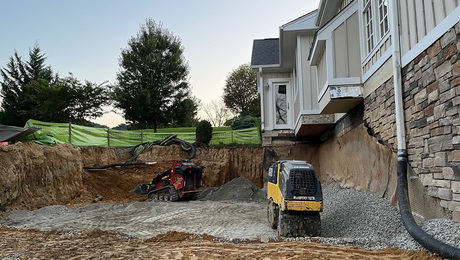ive been building for over 20 years and have never built a gambrel. i start one tomorrow.it seems to me that there needs to be a wall supporting the joint where the lower pitched upper roof meets the steeper pitched lower roof. the architect has speced a double lvl at the joint, but its not standing on edge! its laying over at about 20 degrees past vertical
anyone know of any sites or publications dealing with this?


















Replies
Yuo can get gambrel trusses
you can gusset joists together if using ceiling as collar ties.
you can support with wall
you can use beam - but I don't trhink it is doing anything more than acting as a nailing plate when he bisects the intersedt angle like that
you should ask him to certfy that he has engineered it for that application so he is taking the risk.
thanks for the help, but....
no ceiling joists/collar ties
no wall under
no gussets
getting his stamp is a good idea. thanx again
I think putting an LVL at an angle is laughable. How do you resolve the horizontal forces at the reactions at each end of the beam?. Maybe your architect needs the assistance of an engineer.
Trusses can work well - If there aren't too many dormers and a big stair opening to deal with. But they're danged expensive.
Redneck Extraordinaire
thanks
seems like a double plate of rafter stock is just as good, and cheaper
lots and LOTS of f***ing dormers - some shed, some gambrel
thanx again