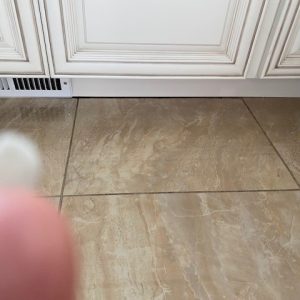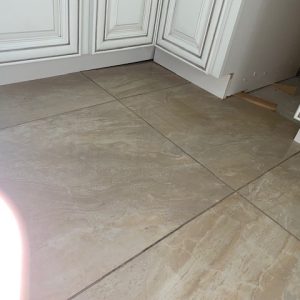Gap between tile floor and cabinet base
1. What’s the best way to hide these gaps? Some type of shoe molding?
2. How should I attach? Since the floor is tile, I would need to nail into the cabinet or glue?
3. How do I install the molding around the vent?





















Replies
I'd just put a new toe kick over the old one. You can use 1/4" if you're worried about the depth of the toe space.
That makes sense. Would you just face nail the new toe kick over the old one, or different attachment method?
I'd use contact cement. Butt the inside corners. It seems you have no outside corners. Keep the new pieces all the way at the bottom, any gap at the top will not show.
Also how would you joint the corners in as show in the photo? Miter? Cope? Butt joint?
You have two main options. Quarter round shoe Goulding is the easiest. The highest and best option is to go over with toe kick again, take off the old and replace with new, and this time using shims to level the toe kick board sitting on the ground in place, then with a shim cut back short enough to match the thickness of the largest gap (the right inside corner appears to be the spot), take your pencil and place it on top of that shim, and slide/scribe it across the full width of the toe kick. The pencil line scribed on the toe kick with represent a line to cut with a jigsaw sporting a finish blade, and the resulting odd shaped bottom of the toe kick with perfectly form to the ups and downs of the tile floor. Use a random orbital sander to smooth out your bottom cut end, paint the toe kick if you end up with chip out from importer cuts, and pin nail 18guage nailer the toe kick on or lightly use quick curing super glue and your job is done. This is the typical scribed method used when floors are not close enough to flat to avoid large unsightly gaps at the floor.
you will need to scribe and trim whatever you choose to cover those gaps. construction adhesive will be easier to use than contact cement. mitered corner will look the best.
Given the current state of affairs, I doubt the inside corners are 90 degrees, so I would install the longest piece first with minimal gap at ends, then butt the shorter pieces to the long one and trim shorter so no vertical gaps show.