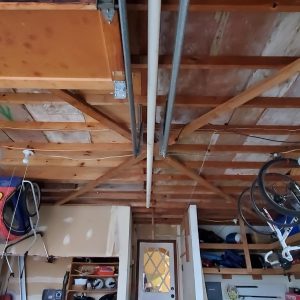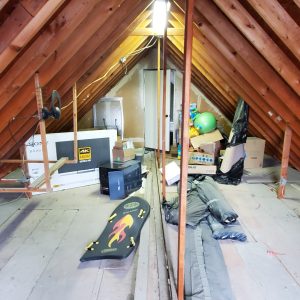Before I hire a structural engineer I would really like someone to take a look and say how feasible this really is and offer suggestions if at all possible.
We have an attached garage with an unfinished attic, an upstairs bedroom of my house has a door leading to this space. We use it for storage but it’s very sketchy with the random pieces of scratch plywood as a floor. We will be hiring a remodeling company to renovate this space for us.
What we want to do is have the wall removed and combine this space with the existing bedroom, this would then become a kids play area. Is this feasible, we would like to keep a budget of $20,000 but we could go as high as $50,000.
Please give me your thoughts and opinions, its not often you get the chance to renovate so I would like to get the most out of my money. I don’t want to throw money away on something that isn’t worth it.
The attached pictures show the garage ceiling below the door. The attic space towards the door, and towards the window. Dimensions are 8.6’ ceiling at the ridge, 24.4’ length. The bedroom on the other side of the door is 10.8’ X 9.75’. Very sorry for the junk, please disregard.
Thank you for your time.





















