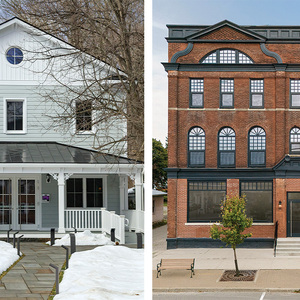I have a 1935 house with a tuck under garage/basement. It has no drywall or insulation in the walls or ceiling, so for fire spread, I want to remedy that. (Plus it will add help with cold floors in the winter) Problem is, we are in the middle of a long term restoration and there is lots of electrical and plumbing in the joist bays that I may need to access in the future. (Cleanouts and shutoffs, mainly) Since drywall needs to be taped, it is not practical to use drywall as a ‘removable’ fire stop in all areas. Would corrugated steel panels provide fire rating on the ceiling? (The galvanized type that sell at Home Depot) They seem light enough to remove and reinstall from time to time. If not, what kind of access panel detail can I use at the key areas where I need to get to the plumbing?
Has any one come up with any other creative solutions for achieving code compliant fire rating without drywall?
This is only the second tuck under I’ve built/lived in in my time building/remodeling houses.
Thanks
RRGuy



















Replies
spray-on fireproofing
never did it in a residential application on wood joists, but there isn't any reason it couldn't be done
i had a commercial boiler room ceiling done about 5 years ago that was about 35' x 15'. i think it cost $1500 to $2000.
carpenter in transition
I think what you need is a semi-permanent solution.
View Image
Make a drywall firewall as normal for all the non-access areas, and make a flush edge to the inside of the joists with metal end caps. Attach metal Angle iron to the inside edge - your access panel will attach to this.
Make the access panel out of drywall, with the entire outside edge made of the metal end cap. You will make it in place, attach it to the L with a bolt. Drill a hole though the drywall and L, then tap the hole for a 1/4" or 5/16" thread. After you are done, you can tape over the metal faced butted ends.
View Image
When you need access to this space, slide a knife along the seam cutting the tape (mabey pre-set a string in there for this?), then unbolt your access panel. When done, rebolt it and retape it if required.
EDIT: Also, if you want to consider a different material, HardiBoard comes in 5/16"x4'x8' sheets and is fireproof from the getgo.
Rebuilding my home in Cypress, CA
Also a CRX fanatic!
Edited 1/8/2006 2:28 pm ET by xxPaulCPxx
Metal will most definitely not work. The purpose of the firewall is to delay the spread of a fire. Drywall does that by being difficult to burn through and by being a good insulator. Metal will let the heat right through and the heat will set the opposite side on fire in no time.
You can purchase fire rated hatches, which is probably the easiest way to go and still provide the protection needed.
The person to ask is the building inspector really.
I would have to disagree with the poster that indicated that metal was no good. Fire rated doors are steel, correct? I would look into the steel and the proper thickness reqd.
Possibly the simplest is to just rock the entire thing and cut out a spot when you need to. My garage is like yours. When I moved in 5 years ago I noted that as a negative but have not needed access yet. If you do this just make sure to map out or take pictures of the ceiling before you close it up.
Stu
Fire rated doors are usually steel, but they all contain an insulating material that resists high temperatures. A fire rated hatch would have similar contruction, but corrugated metal would have no such insulation.
A metal fire rated door usually has a gypsum or other rated core.
Thanks for the info. Never knew what exactly was inside those doors!
Stu
What are you trying to accomplish?
Why not wait until you have finished the other work and then put DW.
The house has last 70 years without burning down. And I suspect that there are millions more like it. I don't know when they started requiring it, but it suspect that it was not until the 70's or 80's. At not least in my area.
The whole purpose is to not fire protection, the time is not long enough. But rather to give escape time.
You can get more advanced warning a with garage smoke and/or fire (tempature) sensor linked to with smoke alarms in the bedroom. And that is still a good idea after you do put in the DW.
By the time enough smoke works up from the basement the floor might already be "warm".
"Why not wait until you have finished the other work and then put DW?"
My thoughts exactly. If he absolutely has to have the sheetrock up now, I say, put it up. When the time comes to run his utilities, cut it open, and patch it back when done. No big deal, I mean, its done every day.
Another option is just wrap the sheetrock up the side of the joists on one bay, and across the underside of the sheathing. Little extra taping, no biggie. The bay is available for utilities later on, and he can cover it afterwards if he wants.
Are any of those suspended ceilings fire rated?