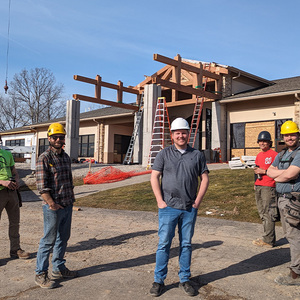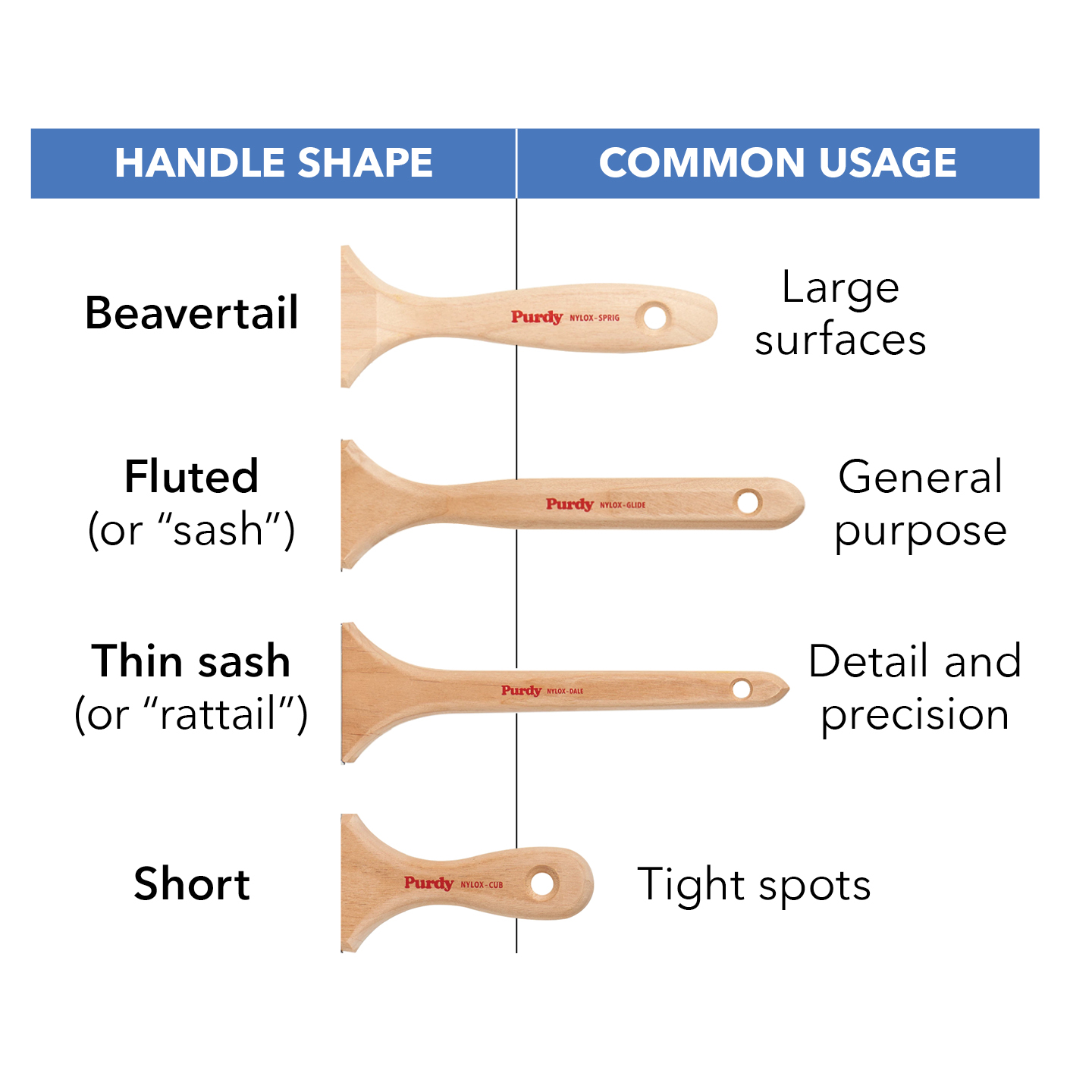Garage fire separation – wood penetrating drywall
I’m wanting to construct a fire separation wall in my garage where it attached to my house, as it somehow passed inspection years ago without one. The easiest way for me to do this is with drywall floor to roof on the shared wall, as there is no occupied space above the garage.



















Replies
https://up.codes/s/fireblocking-materials
drywall is one of the material alternatives for fire blocking.
Wood blocking would be ok, but drywall is a lot easier to cut. there is no reason not to double it up over and under the joists. (meaning you can cut drywall long to bridge over the space between joists instead of trying to fit it in the same space between joists you would use for solid 2 x framing blocking)
Keep in mind the need for roof ventilation.
You can share a couple photos if you want more input.
Thanks for the info. I've attached a couple pictures (excuse the loose wires - currently have some electrical work going on).
The attic space being closed off has a ridge vent and I'll be adding soffit vents this weekend to address the ventilation issue.
I would be putting half inch drywall on the garage wall, and on top of the garage roof boards (where they are spaced and protected by the house roof above.) Leave that access for last and put that last part on the garage (lower side) of the roof rafters for that one bay.
If you use drywall screws, (at least for the last part) you can use it for access if you need to get in that part of the house attic.
There is no requirement I am aware of that the fire delay needs to be vertical or horizontal. it will take a bit more drywall to go up the slope but you would not have to build any framing.
You should be able to stuff some rockwool into cracks and wire runs as an alternative to fire stop foam. You might want to think about insulating that wall between house and garage before covering it up.
Will you get a permit and/or consult with your local building office?
Have you considered putting drywall on the wall and ceiling. It can be annoying to drywall around garage door motors and door mounts, but that looks like a gable roof sitting on the shared wall and that makes drywalling all the way up to the ridge very complex- ie either you would have to extend the wall up to the ridge. If you do that you still have an exposed roof in the garage. Personally I would just drywall the shared wall, drywall the ceiling and fire tape it- put one coat of mud on the corner to ceiling seam. This would be way easier than trying to crawl around and drywall in the attic space, and it would give you better fire protection and ventilation in the roof gable.
We're trying to avoid putting drywall on the garage ceiling at the moment as we're going to convert the loft above into a living space in a couple years and will need to upsize the joists to handle the load. So completely drywalling the garage is planned (and necessary) when we do that, but trying to avoid a lot of wasted drywall and taping for the short term solution.
Ok then I'd say build a wall on top of the existing wall. On the bottom- don't use a bottom plate, just toenail into the existing double top plate. This is a triangle shaped wall so the two top plates can either screw directly into rafters if they line up, or put 2x4 blocking between the rafters above the wall aprox. every 2' and screw the two top plates into that. Just fill-in each stud one at a time, the bottoms will be square cut and the tops will have the angle to correspond to the roof pitch and corresponding angle. On the drywall layout make the seam at the garage ceiling rafters either by notching the piece below or above with a u-shaped slit. If the top of the wall doesn't go all the way to the bottom of the roof deck because your top plate is attached to blocking between the rafters remember that mineral wool is an acceptable fire stop and you can fill in any gaps with that.
If you are going to beef up the floor joists for a loft later on, you would make things a lot simpler later by sistering them now so you don't have to cut into the drywall later. If those are 2x6 slapping one on the side makes each one into a mini header that is super strong. Be sure to block between them as well as this also adds strength. Which brings me back to the original thought of just putting drywall on the ceiling and spending your money on the lumber for the floor you are planning for the future instead of a wall that's hard to build in an attic space. Just my 2 cents. Good luck