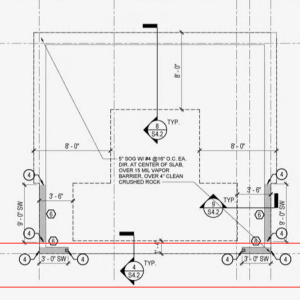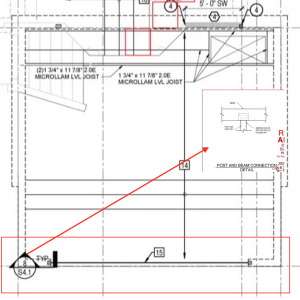Garage front wall is a portal frame or shear wall?
hey All
I’m having trouble interpreting the plans for the garage entrance. A detail of a post beam hardware is throwing me off.
The garage wall is flanked on either end with 3-0 shear walls as detailed in the foundation plan. However the framing plan calls out a post / beam connection hardware (simpson ECCQ/similar), so should I frame this as a portal frame with straps? or something else. The beam for the garage door is a regular 4×12 DF. and ceiling height is 11-6.
Thanks





















Replies
That post & beam cap detail is throwing me too. My sense is that opening should be framed as a portal frame too, but I'm not the structural engineer of record. Consider requesting a design clarification and verification of design intent from the engineer who sealed the drawings.
Good catch, BTW!
I don't see any issue here. The post serves as a boundary member for the shear panel. The connection to the header is the post cap.
While I disagree with your interpretation of the drawings, at the same time I'm willing to acknowledge that you might be 100% correct in your reading of the drawings. The fact that two opposing interpretations can be reached by knowledgeable persons just strengthens my original recommendation that the designer (engineer) of record needs to clarify their design intent.
The pictures on the post reference a whole lot of details that aren't shown. Seeing these might give the complete picture.
“[Deleted]”
The Simpson ECCQ or a similar product is typically used for a post-to-beam connection in a portal frame. A portal frame is a type of roof frame that consists of two rafters connected to a horizontal beam, forming a "portal" shape. Straps can be used to provide additional bracing and support.
Given the details you've provided, it seems like you could frame this as a portal frame with the post/beam connection hardware and straps. The 4x12 DF beam for the garage door should work well for this application, and the 11-6 ceiling height should also be sufficient.
Given the details you've provided. The 4x12 DF beam for the garage door should work well for this application, and the 11-6 ceiling height should also be sufficient.