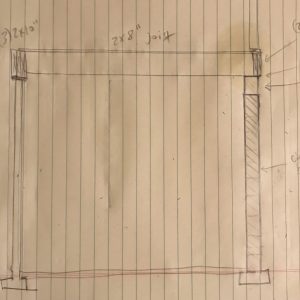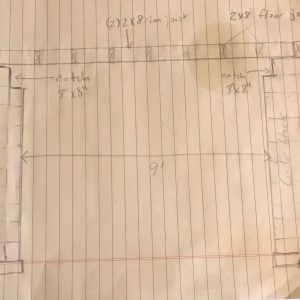I recently bought a house and wanted to replace the garage door with a door and window. After opening things up, the only header in place is a doubled 2×8 rim joist. I’m looking to put in an appropriate sized header so I can sleep at night. The garage is part of a walkout basement with a cinder block foundation. The garage door has a 9′ opening and there’s a notch in the cinderblock that could receive a beam that would fit underneath the floor joists and is 8″ tall and 3″ – 3 1/2″ bearing on either side of the opening. Why there isn’t a header there, I have know idea.
So I have about 3″ bearing on both sides of a 9′ span with 8″ in height and 8″ in thickness to work with. There is a single floor above (kitchen) and it is under the eave of a 4/12 truss framed roof. I live in North Carolina where the snow load is 15 psf. The 2×8 floor joists are 16″ OC and hang off the doubled 2×8 rim joist above the garage opening. The floor joists span 11′ 6″ and hang off a mid span beam (triple 2x10s) so the building is 24ft wide total.
Yes, I know the floor joists and beam are undersized, but thats for another discussion. I think I included most of the important information but may have forgotten some. I will include a sketch to hopefully clear things up. I’m thinking steel is in my future.





















Replies
The knotched block pocket,
Maybe the original intention was for a shorter garage door. They wanted a taller opening so dbl’d up the rim joist.
You don’t show a height of the openings.
does door and window give you the opportunity for a post between them? If so, you can cut the span length in half and get by with smaller headers.
I assume your intent is to frame openings for a typical 32” or 36” entry door and a double-hung or casement window of similar width. If that’s the case, the wall section you have between them will provide plenty of support for the doubled rim joist without the need for another header under it. Your floor slab should be sitting either directly on the footing or on a course of block, so you should be fine to treat it as load-bearing. Be sure to use treated 2x for the base plate and end studs against masonry of your new wall and cut your studs long enough to fit very tightly up under that doubled rim joist. If you do that, then you don’t even need door and window headers. Just do doubled king studs on each side of the door and the window and fill in the rest of the blocking accordingly.
As for your joists at that 11’ 6” span, I wouldn’t sweat it. My sister-in-law has 2x8 joists of similar span that are in terrible shape from an incredibly damp crawlspace. They’re supporting tile floors and two housemates in the 350-450-pound range without issue.
Thanks for the responses. My original thought was after building up the wall for the window and door, like you said, the doubled rim joist would then be ok as the header. After looking into it more, I discovered there is no footer underneath the slab at the opening. It stops either side of the garage door. After considering undermining the slab and adding a footer and tying it all together, I started to think a reinforced header was an easier approach mostly because I have more experience framing than with masonry work. With only 8” to work with and looking at span tables, I’m thinking I need a flitch plate. But then again the house was built in the 70s and it’s still standing.