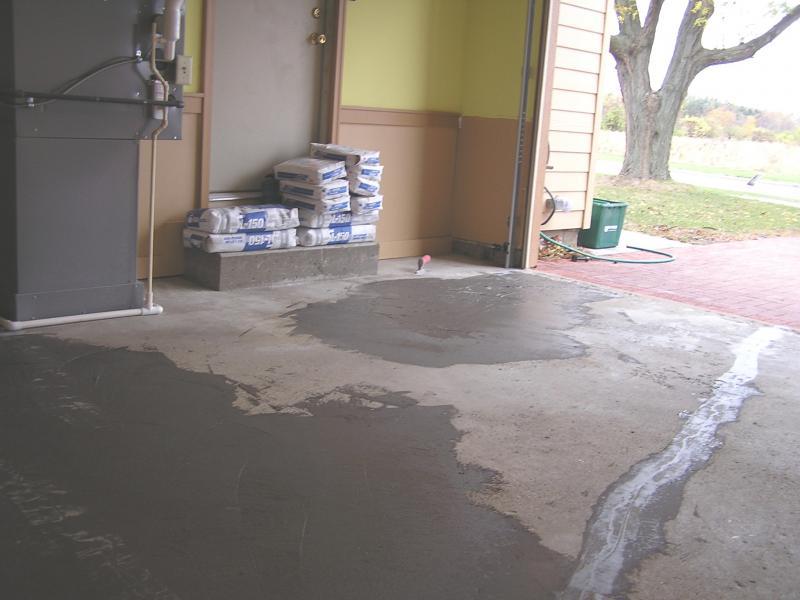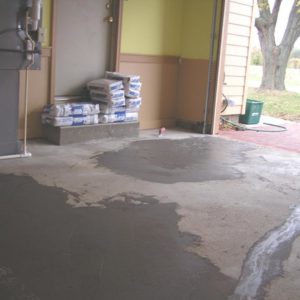My client’s house is 50-something years old. The garage’s concrete floor rolls and is cracked, I repaired the cracks (photo below), skim-coated the floor, and epoxy-painted it, but water continues to pond in low spots and, in some places, the cemtenous skim coat has chipped off. This, despite rigourous cleaning and etching of the existing concrete.
My client wants his floor to shed water to the garage door. I believe it is time to tear out the old concrete and pour a new, gently pitched slab. I propose to cut away the concrete aprox. 12″ from the foundation wall. I will make sure the base material is in good condition, properly compacted. If it is not, I will replace it and compact it. Then I propose to drill #4 rebar holes in the old concrete, at 12″ intervals, and insert #4 dowels. I propse to lay reinforcement mesh on the remainder of the floor, and pour a new slab. I propose to cut expansion joints down the middle of the slab, in all four directions. Given previous repairs and the possibility that old cracks will re appear, I don’t know what else to propse. Whatever I do MUST be a permanent, long-lasting, and shed water to the overhead door. Cost is secondary. Is my solution, outlined above, the right approach?
One more detail: I installed pavers on the driveway and wonder about the wisdom of running them into the garage. 





















Replies
Why 12 inches?
Why not remove the old slab all the way to the foundation? Seems like that last 12 in. could be a problem if it's not pitched the same as the new slab.
I wouldn't run the pavers into the garage.
He might have a thickened edge slab there instead of seperate stemwall/slab, That's not uncommon in milder climates, Andy. That could be one good reason not to cut too close to the foundation wall.
Another reason a person might cut a foot from the wall is the ease of using rentable concrete cutters...way easier to control them a ways away from a vertical obstruction, and in many cases we let "that would be easy" factor creep into our decision making on a regular basis, so often I almost think it's human nature.
I'm wondering where the water is comingg from? Off parked vehicles? Up through the slab due to lack of moisture barrier underneath? in through the door/paver joint? Up through cracks? Gutter downspouts not daylit (or worse, hooked into perimeter drain system) and blocked up somehow sending roof water back against the footing/foundation and finding the easiest path back under the slab ... a combination, or other ways?
Also wondering about what caused the cracking/shifting in the first place...improperly prepared substrate? Roots from trees (like the one visible in photo?).
Seems like a lot of questions to answer before answering "is this the right thing to do?".
Never assume!
You're right, of course. I assumed it's a cold climate with a slab poured inside the foundation (Looks like a stem wall to the left of the garage door) so there'd be no reason to cut it all. But you don't usually see the furnace in the garage in cold climates. Lots of work to break it up. Sounds like a fun day with a jackhammer and a Bobcat. Not sure what I'd do about the furnace pad.
Jim, thanks for your excellent response! I can see you approach my problem thoughtfully! Cost is not the issue; doing a sound and reliable job is! The job is in the midwest.
I do not know the cause for the cracking, but suspect it is the result of a poorly prepared substrate. I would not be surprized if it is dirt only! Perhaps no reinforcing wire was laid. There are no trees nearby. The cracks do not extend to the foundations walls (thank goodness)! Furnace and water heaters are in the garage, and I would like to partially enclose them after the floor is repaired/re-poured.
I plan to use a water-cooled masonry saw, allowing me to cut out a neat rectangle of existing concrete. I reason that by cutting away from the foundation wall, I can get around the furnace/water heater. In hindsight, I can see how removing the old floor up to the foundation wall may be desireable in most locations. This allows me more flexibility in pitching the new floor. The new floor would then match the existing floor elevation only around the furnace/water heater.
The water currently ponding in the garage is caused by vehicular snow melt; not by wind-driven rain. Thanks for helping me out. A St. Pauli awaits thee when next we meet. Just say you are Jim :)
Why can't you just level out the low spots so the water doesn't pool?
Heck, that garage slab looks a lot better than ours.
If there are low spots that are apparently due to subsidence, you might consider getting them mud-jacked.
(The way the pavers are set appears to be a bit of a problem. They should be set about an inch lower than the lip of the slab, to prevent rain from blowing in. They appear to be almost flush.)
Since your client wants a new floor, you should make him a new floor. But I wouldn't dowel it into the existing nor the house foundation. What would be the point? If you compact the base/subgrade, there shouldn't be any settlement, and if there is then you really don't want the resultant stress transferred into the existing concrete. I would also suggest a floor drain if this is at all possible. It makes much more sense than sloping the floor to drain out to the driveway.
Be careful with the mesh reinforcement. Some concrete workers are pretty slipshod when it comes to pulling the mesh up into the center of the slab. Some guys swear that only rebar should be used. Others say that fiber alone is fine.
"Since the client wants a new floor"
DanH: leveling is not an option! As I mentioned in my original message, some delamination of me repairwork has happened. I was meticulous in observing the recommended prep work, so now my disappointment is great. Repair and restoration of the garage cost my client a tidy sum. Now, 5 yrs. later, in the aftermath of a severe midwest winter, something More has to be done.I had originally told him to OK a complete tear-out/new pour, but he was miserly with his money. And now he's paying the price. However, as contractor I do feel a measure of responsibility for what has happened. While the repaired and epoxy-painted floor continues to "look" good, there are water-ponding issues that threaten the safety of my retired client.
Sapwood: My client did not explicitly say to install a new floor! He's willing to entertain various options. However, he said that tiling the existing floor -a fabricated roll of tile substrate comes to mind- is not one of them because he fears the water problem will persist. You suggest not to dowl. I follow your train of thought, but at the same time I must observe that virtually every concrete repair job I've seen -including highway repairs that you have seen- make use of reinforcing rods and expansion joints. These rods keep the new slab aligned with the existing concrete. Provided the base is properly prepared there should not be any settling.
The photo I attach here may give you guys (and gals, if any are reading this) further insight into whether or not I should cut 12" from the perimiter foundation wall, or tear out the existing concrete up to it. I'm a bit concerned about the possibility of dislodging foundation block when the j-hammer is applied to old concrete. I will, of course, observe the required recautions.
Thank you for your insights. I resonate with the idea of a drain in conjuction with a sloped floor. Mel
There is a lot of difference between the various surfacing materials for concrete (and, unfortunately, it's pretty much a matter of trial and error -- I don't know of any good brand names to rely on). I've seen some repairs last decades, fully exposed to the weather, and others fail within weeks.
In one case the neighbor across the street was asking what could be done with his badly spalled driveway. He did this as I was finishing up work on my stoop, to fill in a bad low spot. (How does a contractor get a 1/2" deep low spot in a 5x5 stoop??) I had about a quart of material mixed up, left from my job, so we went across and I patched a small area of his drive, to show him what was possible. About 15 years later, when the subsequent owner tore out the enitre drive (which had not seen any further repairs), that repair was still in good condition.
Two things that will kill a concrete surface are salt, and (where temps drop below zero) the combo of moisture and freezing. Especially in an "up north" garage, before attempting any repairs you should wash the surface thoroughly to get ride of the salt, and then wash it again. And again. And once the surfacing material is installed and fully cured it needs to be coated to keep out moisture, especially in a garage environment where water will stand and the sun doesn't dry it.
There is a world of difference between adjacent sections of a highway and this garage slab. Unless you can come up with a reason for dowling a new slab into the existing one which may be keyed into the house foundation, then you shouldn't do it.
An alternate solution to the ponding might be to cut drainage channels into the slab. Make them sloped to the door or perhaps into a central sump which will have to be pumped. A concrete saw will do this operation but you'll have to devise a method to slope the cuts.
The cheapest and easiest solution is to buy him a floor squeegee.
You have a home in the midwest where there is snow and the owner is worried about puddles on the floor instead of the furnace sitting in the garage blowing its brains out trying to warm a house. ............ Aside from that, snow doesn't have enough water content to actually drain away. Do what want you will you are still going to have puddles of water on the floor because of the surface tension of the water resisting your slope. It would much cheaper to just cover it in a garage drain tile product that you can put down in a day and can make look really cool with a little thoughtful color design.
http://www.rubberflooringinc.com/interlocking-tile/rugged-grip-loc-tiles.html?utm_source=googlebase&gclid=CIzcrMmnxLwCFc5DMgod1hoAMA
Of course a covering will hold moisture and salt against the floor and speed the deterioration of the concrete.
(But I agree that snow crud won't drain naturally.)
In theory I agree...
... while at the same time believing a cover layer merely serves to hide further problems.
This thread interests me greatly as I'm confronted by a similar floor in a place I just moved to. Thankfully the furnace is in the basement (though my plans include a garage extension that will have its own furnace eventually) though all the meltwater & salt runoff from parked vehicles now runs toward the house rather than the garage door.
Floor's got a few cracks but is severely spalled & rough from years of freeze/thaw. Whether it comes out with the expansion project will be a budget determination in the end.