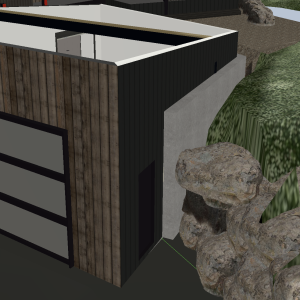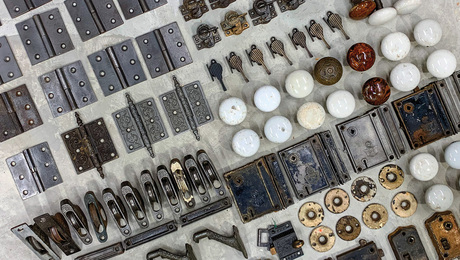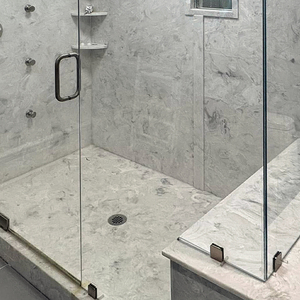Garage Wall built flush to concrete retaining wall. Is the engineer’s idea of Ice water shield over pressure treated sheathing optimum?
Due to an easement, this garage was designed to have the exterior wall of the garage placed next to the 7′ tall concrete wall. As the back side will be inaccessible after it’s put up, the engineer gave this advice…
1. Waterproof the concrete retaining wall to decrease vapor passage.
2. Fur out with pressure treated 2×4’s for a slight air gap to the garage.
3. Sheath the garage with pressure treated plywood covered with ice and water shield.
Is this the best way to approach this issue? Location is northern utah, Zone 6. High and dry.




















Replies
Who did the design?
I would have lots of questions, including how the foundation of the garage relates to the base of that wall.
Planning for water vapor and liquid water is a good idea. Even where you are, I would think there is sooner or later going to be a snow drift packed against that wall, or a driving rain, or both.
I am not sure if ice and water shield is meant not to be covered up, and the transition from the rest of the wall of the garage to the part where it abuts the concrete wall might take some thinking. Instead of ice and water shield on the wall, some products designed to route water and block vapor for basement walls might be worth considering. Handling drainage of water that does get into the space between would be good to think about.
My engineer and architect. Overall I'm content with the concept so far.
During excavation it was found that the existing wall footing was plenty sufficient to take the load of the garage, so concrete was just added to the wall footing and was all pinned together.
That's a good point about the entry from the top... My plan is to have metal bent that entirely closes off the top of the wall so that any moisture from above is forced to the other side.
My fear with ice water shield is that assuming I treat this like the detail of a framed in basement, I can not find any detail that uses an impermeable membrane at all. This makes me think that I'd be better to place 2" of foam on the wall and but the garage wall'sheathing up tight to the foam. with a normal zip panel. (the air gap appears to introduce more of a threat of condensation so maybe that is a bad idea).
My builder suggested just using zip for everything but the bottom two feet which would be pressure treated plywood.
One person recommended a dimple mat to let water go straight down, and I can't help but wonder if I shouldn't purposefully have gaps below my bottom plate to just let any water into my garage. I'd rather have a little seepage into the garage space where it will dry out than to rot wood. Additionally, I'll be putting "Race Deck" floor tiles on the entire floor so that snow all melts and flows toward the drain. No big deal in my mind to have a little moisture from the exterior wall if needed.
Your thorough planning is commendable! It's great that you've consulted with an engineer and architect to ensure the structural integrity of the garage. Considering the potential challenges with moisture, especially from snow and rain, your approach of closing off the top and using impermeable membranes or foam insulation appears sound.
It's wise to be cautious about introducing air gaps that could lead to condensation. The suggestion of using a dimple mat for water drainage and purposefully allowing gaps for controlled seepage is a practical consideration, especially when prioritizing the prevention of wood rot.
Your builder's recommendation of using zip for most of the structure, with pressure-treated plywood for the bottom two feet, aligns with common best practices. Incorporating these moisture-resistant materials and a thoughtful drainage system, along with your plans for Race Deck floor tiles, should contribute to a durable and resilient garage space.
Overall, your attention to detail and openness to various moisture management strategies demonstrate a well-thought-out approach to your project. Good luck with your garage construction!
https://www.araxsystemsllc.com/product/holosun-he509-rd-enclosed-solar-powered-red-dot-sight-w-507c-mounting-plate-acss-vulcan-reticle-he509-rd-acss-r/
Place a drainage mat (dimple sheet) over the concrete wall and tie into a perimeter drain tile below the garage slab. Place 2" min. rigid foam board and tape all the seams over top of the drainage mat. Then frame your garage wall tight to the rigid foam. See attached detail for the interior drain tile below slab. Replace the spray foam in the detail with the rigid foam I mention above. Hope this helps.
Thanks guys! Sensing that this isn't optimum we're just building the entire wall over the retaining wall as well and will spray foam the retaining wall. Thanks for the guidance.
might consider doing blind-side waterproofing behind a new CIP concrete wall. This is what would happen in commercial construction. not sure if cost would be prohibitive for your situation.