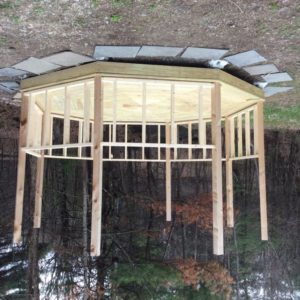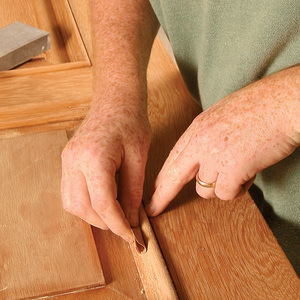 Head scratching about the roof construction details for this 12 foot octagon which will have 6 on 12 pitch, probably deck boards in octagon patter like the floor overlaid with metal roof. Question is about top plate. 2×4, 2×6, single or double? 2×6 rafters enough? Can I just use 8 rafters or do I need 16? Any advice would be greatly appreciated.
Head scratching about the roof construction details for this 12 foot octagon which will have 6 on 12 pitch, probably deck boards in octagon patter like the floor overlaid with metal roof. Question is about top plate. 2×4, 2×6, single or double? 2×6 rafters enough? Can I just use 8 rafters or do I need 16? Any advice would be greatly appreciated.
Discussion Forum
Discussion Forum
Up Next
Video Shorts
Featured Story

Efficiency, solar power, and a sensitive kitchen for an 1830s house in New York.
Featured Video
Builder’s Advocate: An Interview With ViewrailHighlights
"I have learned so much thanks to the searchable articles on the FHB website. I can confidently say that I expect to be a life-long subscriber." - M.K.
Fine Homebuilding Magazine
- Home Group
- Antique Trader
- Arts & Crafts Homes
- Bank Note Reporter
- Cabin Life
- Cuisine at Home
- Fine Gardening
- Fine Woodworking
- Green Building Advisor
- Garden Gate
- Horticulture
- Keep Craft Alive
- Log Home Living
- Military Trader/Vehicles
- Numismatic News
- Numismaster
- Old Cars Weekly
- Old House Journal
- Period Homes
- Popular Woodworking
- Script
- ShopNotes
- Sports Collectors Digest
- Threads
- Timber Home Living
- Traditional Building
- Woodsmith
- World Coin News
- Writer's Digest



















Replies
Looks like the roof is already done.
Oh, no that's the floor.
Yeah, I'd recommend that you anchor that gazebo exceptionally well.
Probably best to try to find a design online or in one of the how-to books at your local big box.
I'd recommend an X brace/joists to make the thing keep its shape. Yes, in theory once you got the rafters up it would be stiff enough, but it would be the dickens trying to get to that point.
As to the structure itself, it needn't be especially heavily constructed. Just make sure that you use ample hurricane ties, as such a roof has a significant tendency to take off flying in a windstorm, and very often it lands on something more expensive. (For this reason such structures must now be permitted where I live.)
i would do 2x6 single plate and 8 rafters. 2x6 rafters will look very small, i would go for 4x6 rafters.
Thank you
Thanks, hurricane ties good idea
Thanks, hurricane ties good idea
Mark,
I think you need 2 jacks per king to decrease the span. You also need a beam spanning each post with straps to act as a torsion ring to keep the roof from spreading. On one we did like this we used T111 upside down and then strapping to put on the metal. Client had an old ventilator jack that we used at the peak to cover all the ridge that came together up there.
KK
T111 really good idea...same look as deck boards in a lot less time. 2 jacks per king...also good idea. As to beams with strapping 4x4 beams were what you were thinking? Can you also say a little more about strapping metal roof to sheathing? Thanks for the comments.
Mark,
We ran 2x6's as beams at the top of the posts, the 2x4 top plated sat on these. To tie these together we ran Simpson straps to build a torsion ring so there would not be a post in the middle. On top of the T111 we ran 1x4's on 2' centers to provide thickness so the screws would not show and it allowed us to shoot the edges of the T111 together.
This job was for a structual injunear who had a post in the original drawings but let me do the torsion ring after I showed him my drawings. It was great to pick his brain on all the work we did for him.
KK