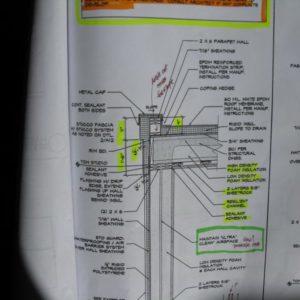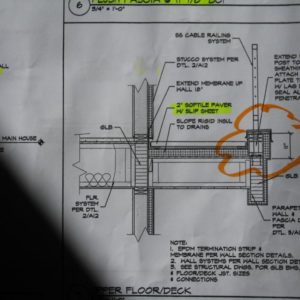Plans call out on a flat roof with pods (flats of preplanted plants)to slope insulation to drain.The plans have I joists with decking epdm and ridgid insulation not on sleepers to bear the weight equally.Do you actually step and shape the foam to make it drain properly? Also the parapet wall 11 inch high has steel railing penetrating the metal cap.should I solder boots into the metal cap and counter flash around each post?It says seal all penetrations.Trying to flash correctly for longevity.Thank you in advance Pell
Discussion Forum
Discussion Forum
Up Next
Video Shorts
Featured Story

New devices showcased at the Builders' Show make it easy to measure glass performance, u-factor, SHGC, window thickness, and more.
Featured Video
How to Install Cable Rail Around Wood-Post CornersHighlights
Fine Homebuilding Magazine
- Home Group
- Antique Trader
- Arts & Crafts Homes
- Bank Note Reporter
- Cabin Life
- Cuisine at Home
- Fine Gardening
- Fine Woodworking
- Green Building Advisor
- Garden Gate
- Horticulture
- Keep Craft Alive
- Log Home Living
- Military Trader/Vehicles
- Numismatic News
- Numismaster
- Old Cars Weekly
- Old House Journal
- Period Homes
- Popular Woodworking
- Script
- ShopNotes
- Sports Collectors Digest
- Threads
- Timber Home Living
- Traditional Building
- Woodsmith
- World Coin News
- Writer's Digest



















