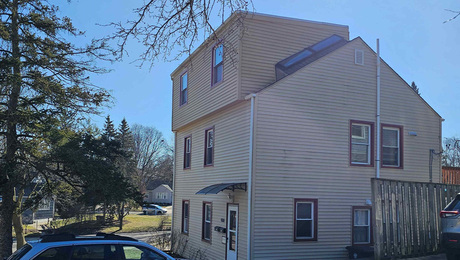*
BB,
Lets see if I’m following…….. The overall room(hall) size is 6′
(72″) by 14′ and the barrel vaults, as I believe Lisa stated correctly
(not that I’m an expert) run the short distance of the hall. If they are
equal and equally spaced, in a 14′ long hall, their diameters would be
approx. 56″ and a radius of approx. 27-1/2″. Something like this?View Image
If so, this next picture illustrates the process of laying out, and
the construction of two perpendicular (transverse) equal barrel
vaults. For an example I used a square base of 48″ (in green), and
24″ radius circles. Blue lines are semi-circles with R= 24″. Form here
it’s quiet simple, the apex or height is 24″ (same as the radius), this
becomes the minor axis of the elliptical hips (also in green). The major
axis is equal to 1/2 of the diagonal of the 48″ square, approx. 2′-9-15/16″.
With this information you would now be able to lay out and cut the ellipses
needed to form the hips.View Image
If you remove the lines the ceiling should look like this…. View Image
You could also use elliptical sections to form the ceiling producing
this.View Image
Regards,
Joseph Fusco
<a href=”http://fusco-verga-const.com”>Fusco & Verga Construction
</a>



















Replies
*
Joe,
How did you get the drawings inserted into your message.
David
*David,I referenced them from my web site.Joseph FuscoFusco & Verga Construction Co., Inc.
*Joe; This does still help, your clear concise methodof explanation and graphics has gotten me past the hard part. I just finished framing the oval shaped domed cieling today and am ready to start the groin tommorow or the next day. As to the last post that you may or may not have seen before the board went down on the layout method that I use for elipses or ovals I made a mistake defining the terms. What I was calling an oval was actually what I think is refered to as a fair curve, not eliptical or aradius in configuration, but a curve that is symetrical with a given rise and a given cord. Ialso failed to mention that the middle or rise nail must be removed before marking the fair curve. The layout method that I use for the elipseis the ,makeshift trammel method for large elipsessuch as the opening in my domed ceiling wich was 18 feet by 12 feet. The company that I work for has just purchaseda digital camera that can put high definition pictures on file so I will soon have the abilityto show graphics also. There was an architechtural snafu on the groin cieling so it may end up with a total of 3 different radius because of the window size and placement of said windows. The information posted by you will make it easily workable in any course that we take. Many thanks brisketbean
*BB,I'm glad that my post was still of use to you. It was quite refreshing to read your original post. It had substance and depth to it, and not (what seems to be the norm) something about vents and insulating your house. I do alot of really neat "stuff" in my professional life, it was good to share it. If I can ever help just look me up.Joseph FuscoFusco & Verga Construction Co., Inc.
*
BB,
Lets see if I'm following........ The overall room(hall) size is 6'
(72") by 14' and the barrel vaults, as I believe Lisa stated correctly
(not that I'm an expert) run the short distance of the hall. If they are
equal and equally spaced, in a 14' long hall, their diameters would be
approx. 56" and a radius of approx. 27-1/2". Something like this?View Image
If so, this next picture illustrates the process of laying out, and
the construction of two perpendicular (transverse) equal barrel
vaults. For an example I used a square base of 48" (in green), and
24" radius circles. Blue lines are semi-circles with R= 24". Form here
it's quiet simple, the apex or height is 24" (same as the radius), this
becomes the minor axis of the elliptical hips (also in green). The major
axis is equal to 1/2 of the diagonal of the 48" square, approx. 2'-9-15/16".
With this information you would now be able to lay out and cut the ellipses
needed to form the hips.View Image
If you remove the lines the ceiling should look like this.... View Image
You could also use elliptical sections to form the ceiling producing
this.View Image
Regards,
Joseph Fusco
<a href="http://fusco-verga-const.com">Fusco & Verga Construction
</a>