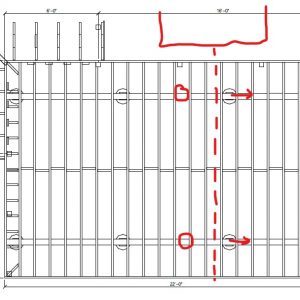Ground level floating deck beam footer spacing
I’m finalizing the plans for my deck project but have an issue with the footer spacing. Using Simpson Strong Tie deck building software my footer spacing for the beams is 6′-10″ on center. The problem is the second footer in is too close to my septic line for my comfort and am limited as to how far I can shift the deck to either side by other obstructions. The beams are 3-layerd 2×10’s that will lie directly on the footer (no posts) with the connector. The only resolution I see is to shift two footers to the right as viewed in the attached pic and then add two to each beam to span across the septic line. Am I over complicating this? The max beam cantilever is only 6″. Footers are 12″ diameter x 48″ deep.




















Replies
Footers and concrete are relatively inexpensive, so I think your plan will be fine. Stagger the 2x10's so no butt joint is closer than 5' from another and bolt them or use Simpson
SDS heavy duty screws (1/4" lag bolts) from both sides.
Add 2 footings and space them equally. If there are no footings underneath your 12"Ø piers (you call them footers), you have a soil bearing area of only 0.785 square feet - what is the code-prescribed allowable soil bearing in your area? If your deck is designed for 100 PSF, the maximum pier load approaches 5,650 lbs, resulting in a soil bearing load of around 7,200 PSF or 3.6 tons per square foot. As bing0328 says, "Footers & concrete are relatively inexpensive."
CT
You're right. I thought his piers were supported by concrete footing sized for the soil
conditions.
The designed live load is 60 lbs. per sq. ft. as calculated by the software using the 8 piers as originally called for. I just need to bridge over the septic line and space them accordingly so planned to add the other two and stay within the max beam span of 82". I'm on gravel soil, but can look up the code requirement.
Do as you wish. As a structural engineer I tend to be conservative when it comes to structures like this. When you modify the support spacings under a continuous 22' long beam, the loads applied to the piers will change - some will increase, others will decrease. If in a few years the interior piers sink an inch or more you'll be wondering why.
Ok, point taken, what do you suggest then? Nothing is started so I'm open to recommendations.