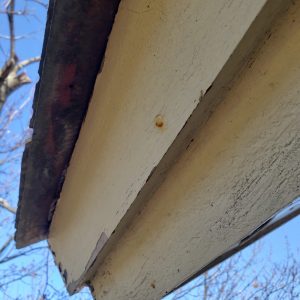I’ve got 8/12 slate roofs. Fascia are angled 90 degrees to the roof slope. Slates overhang the fascia by 2″.
I’m trying to choose the best positioning for K-style gutters. I want to protect the gutters from being torn down by snow and ice slides off the (slate) roof. My understanding is that keeping the vertical elevation of the front lip of the gutters 1/2″ below the plane of the roof is how to try and achieve that.
But… it’s not entirely that simple. There’s also a horizontal component of the gutter position to choose, too. That’s the distance, perpendicular to the pull of gravity, between the front lip of the gutter and the edge of the slates. Looking straight down into the gutter from above, that’s the width of the opening down into it, between the edge of the slates and the gutter’s front lip. The maximum possible size of that opening can be varied by how high or low on the fascia, vertically, the gutter is positioned.
The higher up it’s hung, the closer in, horizontally toward the edge of the slates you need to keep the gutter’s front lip to maintain its 1/2″ vertical distance below the roof plane. The lower down you hang it, the further out horizontally from the fascia, you can bring the gutter’s front lip and still maintain its 1/2″ vertical clearance below the roof’s plane. And doing the latter increases the size of the opening down into the gutter.
There must be an optimum combination of horizontal and vertical positions for the gutter. There’s obviously an unambiguous high point, vertically, you can’t and don’t want to exceed. But how low, vertically, is too low to position it?
I need to make my own fascia brackets to hang my gutters from. I can’t find a gutter company that has fascia hangers of their own to use on my angled fascia and trim. They all want to use hangers that will be attached into holes drilled through my roof slates. I want no part of them doing that. The slates are old, brittle, and laid over the roof’s original cedar shakes. Screwing brackets down into them will break many, I’m sure. If snow and ice do catch on the gutters then, that would tear of slates along with them.
From taking measurements, making calibrated drawings, and making my own hangers, if I hang a 6″ gutter on its high end as high up as I can (and out of the way of sliding snow and ice), that will give me an opening width down into the gutter of 2.75″. Then, as I go towards the other end of the gutter, using a downward slope of 1/4″ per 10′ of run, that will be a total drop in elevation of 1″ after 40′. That 1″ drop will let me bring the front lip of the gutter a little further out horizontally from the fascia, if I want, to increase that 2.75″ opening width a bit more, from the starting end.
My basic question is, is a 2.75″ opening big enough, in the first place? Or should I try and adjust things to get it larger?
Basically, I can play with all the variables but I think I need to begin with deciding where on the fascia, vertically, I hang the gutter. Everything else follows from that. Does anyone have any recommendations about that?
Thank you for any feedback you might have!




















Replies
I suppose there’s a reason to not have a drop at both ends?
And I’m probably wrong but have always had the opinion that a near level gutter or anything for that matter….will still empty water if there’s a hole in it.
Sliding sheets of ice is a whole nother ballgame.
There's an inside corner and a cellar bulkhead at one end of the run. So, going to use a larger gutter and drain the whole run just at one end.
I'm working on an old house with a 90degree fascia also. I pulled off the crown molding behind the gutter because it had 10 coats of pealing paint on it. I don't want to add crown back because of cost. So now I also have 2 inches of roof past the fascia. My old gutters were strapped to the roof. In a conversation with my gutter guy, he recommended I bring the fascia to the vertical position so regular K gutters can be installed. I have attached two pictures to show how I did it.