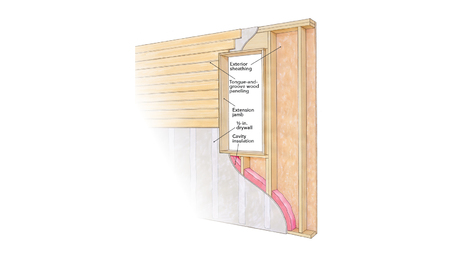Has anyone here ever hand framed a gable roof with a span of 27′ thats about a 6:12 and 24 feet long? I am hoping to build a cabin with height restrictions but want a loft. The only way to do it with any amount of head room is to hand frame it and have a vaulted ceiling. Just wondering if that big of a span has been done. I know its going to take a really big beam.
Discussion Forum
Discussion Forum
Up Next
Video Shorts
Featured Story

To prevent moisture buildup and improve performance, install a continuous air barrier—such as drywall or specialized membranes—under tongue-and-groove boards or other interior wall paneling.
Highlights
"I have learned so much thanks to the searchable articles on the FHB website. I can confidently say that I expect to be a life-long subscriber." - M.K.
Fine Homebuilding Magazine
- Home Group
- Antique Trader
- Arts & Crafts Homes
- Bank Note Reporter
- Cabin Life
- Cuisine at Home
- Fine Gardening
- Fine Woodworking
- Green Building Advisor
- Garden Gate
- Horticulture
- Keep Craft Alive
- Log Home Living
- Military Trader/Vehicles
- Numismatic News
- Numismaster
- Old Cars Weekly
- Old House Journal
- Period Homes
- Popular Woodworking
- Script
- ShopNotes
- Sports Collectors Digest
- Threads
- Timber Home Living
- Traditional Building
- Woodsmith
- World Coin News
- Writer's Digest
- Marine Group
- Angler's Journal
- PassageMaker
- Power & Motoryacht
- SAIL
- Soundings
- Soundings Trade Only
- Woodshop News
- Yachts International


















Replies
Sure, engineer it.
I'm a bit confused-is half the distance between the walls 27'?
It can be accomplished with if not framing lumber-engineered-I joists/microlams. With a floor and it's joists to hold the walls together I don't know that there's a need for a ridge beam, if that's what you are talking about.
Most good lumber yards can send your dimensions to their engineered lumber supplier for a spec and quote.
EDIT: I see by re-reading you mention the vaulted ceiling. The ridge beam you'll need most probably can be spec'd by an engineered lmb. supplier. Have your lumber yard copy the details and send them off to their LVL supplier.
Yes, my details need some work. Total span is 27', so rafter run is 13.5'. The loft will not be the full depth of the house, so walls will not be connected by floor joists, hence the ridge beam.
Well, the rafters are no problem
And neither will the ridge beam be..............unless you're working alone.
Get it engineered or take the specs to the lumberyard-they should be able to contact their eng. lmbr. supplier for what you'll need and the backup info for inspection. If that's not enough-then you'll have to pay for a real eng. to figure it out for you.
So there's no sort of rafter tie. Correct?
correct. I know it needs to be engineered, but I was just wondering if someone here has done a similiar build and what they used for materials. Just for an idea of how much it will cost.
If you want a loft, couldn't the loft floor be used as rafter ties? That could make the ridge beam smaller, although thinking about it, you might be wanting to show off the ridge beam. Anyway, hope it helps.
I ran it on BC Calc
And you have some choices but, all in all, it's a big beam. You can use a 4-ply 16" LVL, or a 5-1/8x18 gluelam.
This is assuming a full 24' length, the loft floor will act as a collar tie so if you'll tell us how deep the loft is it would help.
Using BC Calc the LVL gives you a max deflection of .893"(L/323 SL, L/546 DL) with a 25/15 snow load and a live deflection of .527". That's a bit high for my taste, push an 8' wall 1/2" out of plumb quickly and I'd worry about cracking drywall. Personally, I'd bump that to a 4-ply 18 just for security. The 5-1/8 gluelam comes in at .936" MD(L/308 SL, L/512 DL) which is slightly worse. A 5-1/2x18 gives you L/329 and L/550 MD .875 which is better than the 5-1/8 but may be a special-order item depending on where you live.
If you can live with collar ties, the most cost-effective way to go would be to hire an engineer and let him tell you what to do. Might cost you a couple hundred bucks but throwing in a couple of collar ties might save you on the cost of the LVL/gluelam and the crane time to set it.
We did a house a couple of months ago, it had a 12/12 vault that was 26' wide and a ridge clear span of 36'+. No wood product would carry it so we sent it out to an engineer, he came back with a design calling for three trusses with a bottom chord 4' above wall height built out of 9-1/2 LVLs and a double 11-7/8 ridge, all of which could be done without a crane. Compared to the cost of a steel beam and the crane time and associated labor to set it, the $250-300 the builder paid him was a classic example of "Cheap at twice the price".
HTH,
Bill