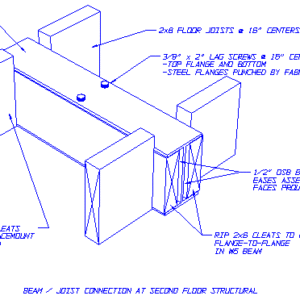The plans I have purchased show floor joists framing flush with a steel beam, pretty much as I have shown in the attached sketch. I added the lag screws and the 1/2″ ply spacer blocking. We will want to do the floor sheathing layout so that sheets span the beam, of course. No joint atop that gap! The beam height versus the 2×8 joists won’t permit a 2x top cleat, thus the between-the-flanges nailer cleats. Is there an easier way to do this?
Discussion Forum
Discussion Forum
Highlights
"I have learned so much thanks to the searchable articles on the FHB website. I can confidently say that I expect to be a life-long subscriber." - M.K.
Fine Homebuilding Magazine
- Home Group
- Antique Trader
- Arts & Crafts Homes
- Bank Note Reporter
- Cabin Life
- Cuisine at Home
- Fine Gardening
- Fine Woodworking
- Green Building Advisor
- Garden Gate
- Horticulture
- Keep Craft Alive
- Log Home Living
- Military Trader/Vehicles
- Numismatic News
- Numismaster
- Old Cars Weekly
- Old House Journal
- Period Homes
- Popular Woodworking
- Script
- ShopNotes
- Sports Collectors Digest
- Threads
- Timber Home Living
- Traditional Building
- Woodsmith
- World Coin News
- Writer's Digest




















Replies
You could power fasten a plate to the top of your steel and then use top muonted hangars. good luck
No don't do this.
LVL is the easiest way.
If you keep the steel do it as per specs.
if you hang solid wood joists off of the top of a steel beam the joists will shrink and end up shorter than the beam resulting in a hump in your floor.
That is the reason for the gap above the beam.
You are right to span your sub floor over the gap.
top hangers are meant for engineered joists.
Mr TDo not try this at home!
I am a trained professional!
Use engineered joists, I haven't used dimensional lumber for floor joists in over 10 years.
Gene, If I'm reading correctly, the steel beam is too large to allow a 2X top plate...
If that is the case, could you get your engineer to size a shorter but heavier steel beam to allow a 2x plate on top? The top mount hangers are much faster than the method you describe. (Put a dab of subfloor adhesive on the bottom of the hanger to eliminate squeeks) Your idea will work, but may prove to be more time consuming. Of course, everything I just said is moot if you already have the steel ordered, etc.
Good luck
Bolt through the web and wood filler material instead of the flange. ...that's not a mistake, it's rustic
Use a top-mount Simpson hanger welded to the beam. Size everything so that the joists, after any shrinkage, still sit proud of the steel beam by 1/4". This allows room for the hanger flange and weld bead, though you might need to grind the bead down at any high spots. And no joints over the beam, as you've already stated. Make sure you order the Simpson hanger meant for welding; the typical galvanized ones won't cut it. And you can still use a filler block behind, though it won't need to fill the beam's web from top to bottom--just a 2x along the bottom flange.
Caveat: This is the exact system that was engineered for a house I designed. I speced it this way to minimize the thickness of the floor assembly, and the structural engineer did the rest. It went together easily, and has held together nicely (we used tji's with the steel beam). But don't take any of this as appropriate engineering specs for your house, etc, etc.