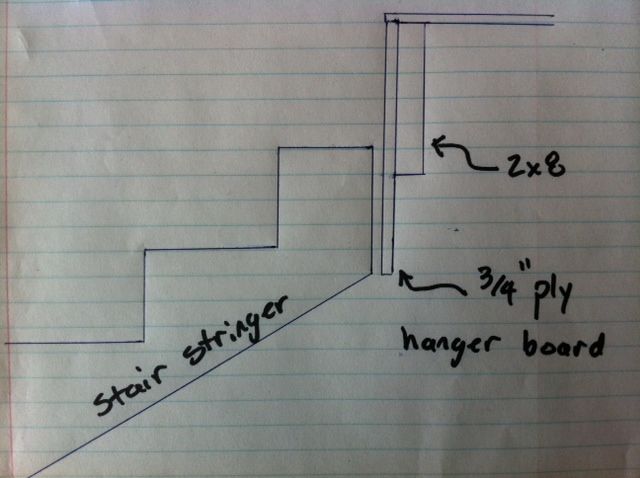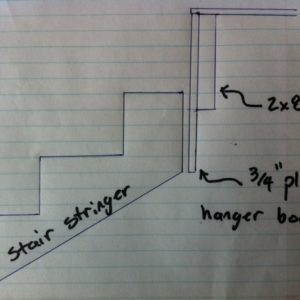Hanging stair stringers from hanger board. Is this ok?
I need some stair advice. I am hanging stairs for my deck. The first stair is 7″ from the deck surface (see picture), so the stringers cannot be attached to the double joist headers. This part of the deck is overhanging so there are no posts to attach another 2×8 below the header. Can I hang these stringers from a hanger board? (I glued and nailed a piece of 3/4″ ply to the header so that it extended slow enough to hang the stringers) There are 11 stairs, so it is no small staircase. This is all how the old staircase was put together, but that doesn’t mean it was right so I want to check with the forum. Also, I am adding a third stringer that wasn’t there before to stiffen up the staircase.
Question 2: If the above is ok, can I use hangers like the USP CSH-TZ or should I glue and screw directly?
http://www.amazon.com/USP-Structural-Connectors-CSH-TZ-G185-Triple/dp/B002M7FOS2
Thanks for the advice.




















Replies
I would think that you would be better off extending your stringer. Notching it under your 2x8 rimjoist and tying it in to the next joist back . . . or into blocking installed between your joists if they are running parallel to your stringers.
Len
I'd be concerned that ordinary plywood wouldn't hold up to the weather.
This part of the deck is overhanging so there are no posts to attach another 2x8 below the header.
I had almost exactly the same problem just a few months ago when I rebuilt my deck stairway. I was rebuilding a stairway that went from an outside 1F deck up to a cantalevered veranda on the 2F. The cantalever was formed by the 2F 2x10 floor joists.
I actually had two problems: the stairs themselves and the fact that the "header" joist had dry rot for about half it's 1 meter length. I first sistered on a new section of PT 2x10 to repair the rot damage, but that created twice the original thickness of the header joist. What I did was: extended the doubled header joist downward by attaching doubled 2x4s, which I fixed in place using two thick steel straps and a center gusset of 2x8. (I probably should have used 2x6 instead of 2x4 for the extension.)
Side-view schematic:
View Image
View from underneath:
View Image
In any event, I think I would prefer to use 2x material for the extension rather than 3/4" plywood.
With regard to your second question:
Question 2: If the above is ok, can I use hangers like the USP CSH-TZ or should I glue and screw directly?
I can't give advice re the utility of those hangers, but I probably would have used a similar product if I could have. Unfortunately, I couldn't use commercial metal hangers since the stringers had to be mounted at a 10° skew angle relative to the 2F veranda (house design issues). Instead, I bought steel "L-angle" supports and opened up the L by 10° in the vise before installing. On the underside I also attached two SS L braces under the top ends of two of the stringers. I know it looks kind of Rube Goldberg-ish, but I didn't have a lot of choice. I used a lot of SS lag screws as well.
Supervisor.
I hope the cat approves.
I Use metal strap ties in situations like that. Even if you use PT ply that may not rot, I would be concerned about delamination
Why don't you just attach like a 2x12 to the back of 2x8 then fur the 2x12 out with 2x material then attach to that. Seems simple enough.
My thought exactly, back the 2x8 with 2x12 then attach a 2x4 below the 2x8...lag it all together and the use your joist hangers off the combined width of the 2x8 / 2x4 you will end up about 1/2 inch short of the 2x12 depth so if you want to be particular you could rip a 2 x 6 down to make it match exactly.