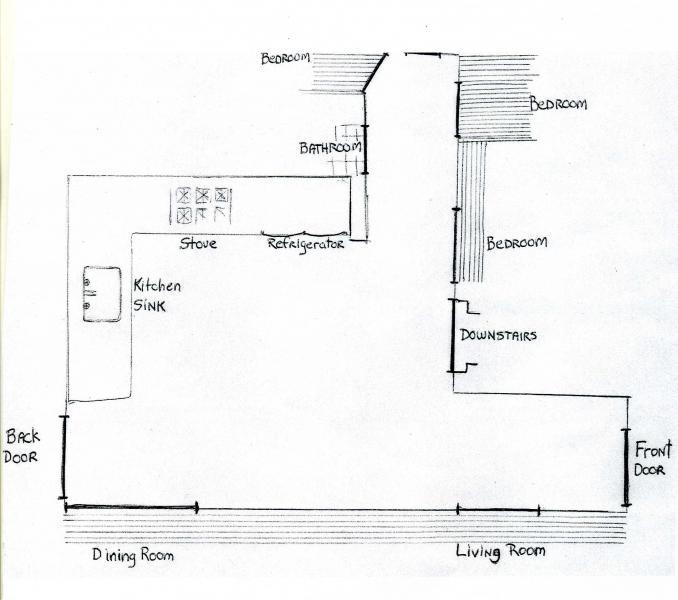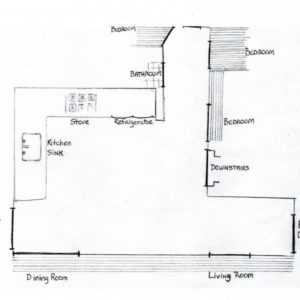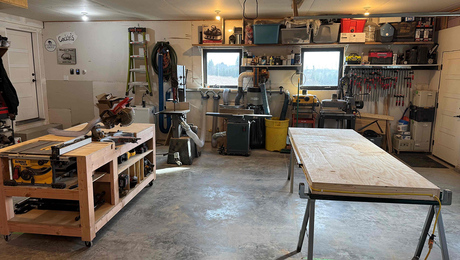Hello
Please – need some advice –
I want to install a hardwood floor in the Kitchen, Hallway, and Entry Area. How would you recommend laying out the pattern. The attached drawing shows other hardwood floors that will butt up against the new floors. Beyond that – the existing are red – should I stick with red and what grade.
Many Thanks,
SA





















Replies
Westchester wrote:
Hello
Please - need some advice -
I want to install a hardwood floor in the Kitchen, Hallway, and Entry Area. How would you recommend laying out the pattern. The attached drawing shows other hardwood floors that will butt up against the new floors. Beyond that - the existing are red - should I stick with red and what grade.
Many Thanks,
SA
Red? red oak?
This is a minor predicament-what does the wife say?
Personally, if it's not the same wood, I change direction. In this case, if you went opposite to the DR and LR direction (which are openings most people would enter from and view from) the only place it would be the same direction is the one bedroom. There you could install a break board if a change in species or color or perhaps to make up a woops getting there.
The small area at the front entry going this direction doesn't bother me-but some designers would have a coronary.
If you went parallel to the DR/LR and started there, I'd bet the ranch you'll have a problem even coming close to lining up with the two rooms at the top of the page-which could look bogus and would definitely require transitions of some sort.
Or, run the whole shebang on the diagonal...................
Floor
Thanks folks,
It's what seemed right to me - run the boards forward from the entry and change direction in the hall way instead of a lot of short boards that would be hard to sand with the drum.
You ask about the "Wife " and what she wants ? Yes my better half is looking in at this thread on her computer for advice from the fourm but I can tell you her only question is, " how long will it take for the new kitchen to be installed after the floor is done"
SA
length wise from the entry
I'd lay it out length wise from the front entry, and put a transition in near the refrigerator to run the hall length wise.
Jigs
I looked at that and saw a problem at that hall-the right lower bedroom door is right there (if the drawing is good and the dark line is the door). You'd have to go past that to change, and then you're back well into the hall way.
If the drawing is to a scale
If the drawing is to some scale, the bedroom door an the right ends about midway on the depth of the frig.
I'd probably put the transition at the back of the fridge, to demarcate teh kitchen from the hall.