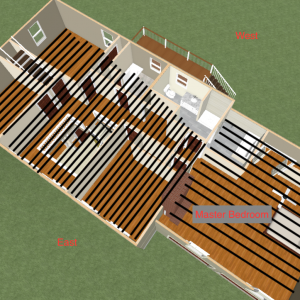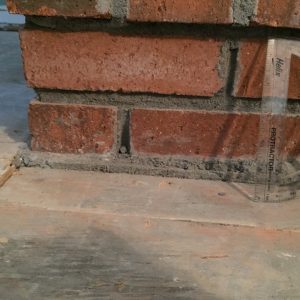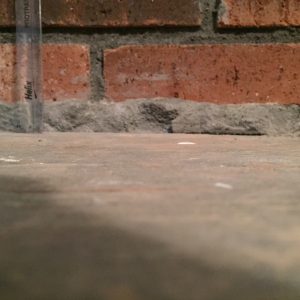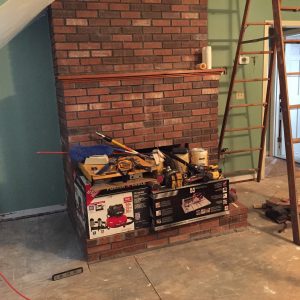First I want to thank Forum members for taking the time to help people like me!
I am upgrading from wall to wall carpet to 3/4″ x 3 1/4″ Red Oak Hardwood on upstairs bedrooms and hallway. I am in the planning and prep stage now. Two issues/questions are challenging me today….
1. HW layout direction. See attached floor plan. I think running ALL hardwood rows in the long (North South) direction would look the best. However, as shown in sketch, the master bedroom (MBR) joists run North to South so if I run the hardwood NS, they would run parallel to the joists (not crossing the joists). I have 3/4″ plywood (not T&G) sub flooring. The HW vendor (Superior Flooring) “recommends” installation perpendicular to joists. From structural standpoint, can I run the HW flooring in MBR parallel to joists? What are risks and how do I mitigate those risks? Any code requirements involved?
2. Interface to Brick Fireplace. See pics. The mortar under the brick extends beyond the brick and is raised above the subfloor. What is recommended detail for surrounding the fireplace? (picture Frame butted against brick/mortar? undercut mortar and place picture frame slightly under the brick/mortar? Other?). Also what tool should I use to trim the mortar flush with brick and/or undercut? I have a oscillating multi saw, would a diamond blade for multi tool works or do I need to rent a jamb saw with diamond blade? Any options available to avoid messing with the mortar, like some type of transition piece?
Finally, there is a narrow strip of subfloor in front of the fireplace that is raised and a little tilted up. I will probably pull that strip up and see what is propping it up above the adjacent subfloor. Your thoughts?
Thank you,
Dan























Replies
Screw down the subfloor with deck screws. Grind down any uneven joints in the ply. Flooring nails should hold well enough in 3/4 ply. Don’t forget the underlay paper, rosin or felt.
For the mortar. Score mortar to brick with a mas. disc in an angle grinder. Vac the dust at the grinder and fan out the downwind window…….or whatever you figure out to keep the dust contained. Chip out the mortar with a brick chisel.
Or
Run the flooring to just short of the existing mortar and then picture frame a sloped transition over that and against the brick.
A. Flooring is not structural so it doesn't matter how/ if it is oriented to the joists.
B. Wood flooring is typically laid in the longest direction of the room - excluding closets. You may want to reconsider laying the M. Bedroom flooring parallel with the joists.
C. Fix/ replace the this strip of subfloor along the front of the fireplace so it's flushh with the adjacent subfloor panel.
D. Frame the fireplace. It's a visually tighter look. Much cleaner and nicer.
E. Use an angle grinder to clean up the excess mortar on the brick and subfloor. This creates LOTS of dust which gets EVERYWHERE. Vacuum at the point of grinding simultaneously with grinding and have a fan sucking/ blowing air outdoors.
F. If your on the first floor, be sure to use 15# felt between the subfloor and strip flooring. If you're on the 2nd floor or higher, use rosin paper.
Frankie
Thank you Calvin and FSmyles. Very helpful
Dan
Maybe consider a diagonal layout for the flooring.....not for any reason other than an interesting look. Picture framing or running the flooring under the hearth is a personal choice.....an undercut saw will make quick work of it......these saws can be rented. Dusty job so rig up so dust collection....a helper to hold the dust collection scoop will help a lot.
Check out Aquabar B for a vapor retarder under the hardwood flooring. HD carries it.
Based on your picture, spend a considerable amount of time laying out the flooring detail around the fireplace as it is a focal point.
I have a couple followup questions...I know this post started in June! Well I now have received my hardwood (3.25" Red Oak from Superior HW Flooring in Canada) and it is acclimating. I have done most of the floor prep work (flattening and screwing down subfloor, undercut wallboard for more expansion, etc.). I am still debating (with myself :)), where to start the layout and what can I do at the fireplace to minimize the "slanted look" where brick meets flooring. See Pics.
Questions:
1. Where to start: The room extends 19.5 ft in front of the fireplace hearth. I am thinking about starting at the fireplace with a picture frame surrounding hearth. However, I have two concerns (1) the room is not square and if I start perfectly parallel to the hearth, I will need to deal with about 1.5" out of square at the far end. I should be able to deal with that given a good stretch of the far wall has baseboard heating units to hide any offsets; (2) is potential excessive expansion given 19.5 ft of 3.25" boards with only 3/4" expansion gap at far end. Is that enough of a gap, assuming I acclimate properly? I was thinking about starting in the middle, but am concerned I will screw it up when I get to the fireplace (either not parallel with fireplace and/or need to excessively trim picture frame. I think starting at Picture Frame would be easiest for me.
2. Floor slopes from left to right so have slanted interface at front of hearth: I did remove the mortar enough to allow the picture frame to lie flat and touch the brick face. I was thinking of undercutting the mortar to allow setting the picture frame a lil under the brick and have a small hidden expansion gap, however per the pictures, the left side of hearth is about 3/4" higher than the right side, so when I put down the hardwood in front of hearth, you can easily see that the floor is sloping as your eye is drawn to the fact that on left the brick is a lil below the hardwood, and on the right side the brick is fully exposed and you even see the mortar below the brick. Any ideas on what would minimize this visual? Also I am not sure I can undercut the brick/mortar at this angle without screwing up the brick that you can see.
I would appreciate any feedback, recommendations from my fine homebuilding experts.
Thank you
Dan