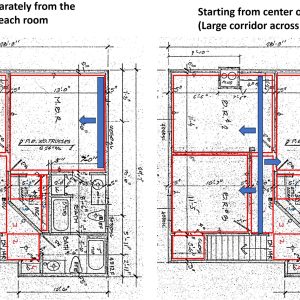Hardwood flooring starting point dilemma,
Hello,
I plan on installing 3/4 inch hardwood flooring I bought on my second floor but I am indecisive about how to start my layout.
Below you can see the layout of my second floor, where red-circled areas will be covered with hardwood flooring. I want a smooth transition from one room to another without any thresholds.
Which layout should I use? Which one would you recommend?
Thanks for the help,




















Replies
Personally I would start in the center because keeping things straight and having them align and meet perfectly in the middle is asking for trouble. In the past I've ripped my own spline so you can butt two grooved sides together and that works well at the center seam.
Yeah, meeting in the middle and aligning everything was my biggest worry. I will start from the center out and use a spline to connect the two grooves. Thanks for the feedback.
I agree with [email protected]. I would lay out a center base line but I would adjust it so that when you have to extend right or left into a room you won't have to rip narrow pieces to accommodate the wall(s). Visualize a large rectangle with center line that moves left or right and lines at the walls/doors. Based on width of your floorboards you should be able to get a very accurate diagram that you can adjust in the event you will need to rip some narrow boards. Spending time on the layout up front will save headaches later. The splines are easy to make and work well.
That will minimize the amount of cuts I need to make which will be awesome. However, I don't know how I can do it without using some sort of software. I feel like I need to parametrically move the centerline of my spine so that I can find one location that would give me the minimum plank modification to the walls as you are recommending. I guess I need to do a lot of measurements before finding that sweet spot. Thanks for the help.
Yes, you will need to make/move several measurements. But spending the time upfront will save you headaches later. The baselines don't have to be exact.......just close enough so that you can get through doorways and around walls without having to use real narrow flooring strips. Sketchup maybe? I've only dabbled with it.
Maybe just resign yourself to the fact that you will have to rip down some flooring....just not too narrow. Will take some time but doable with the right tools and will look nice.
In the past to do this I make a story pole based on the width of the flooring and use it on the floor. Take a couple of pieces of the flooring and bang the tongue and groove together. Lay a 3/4" x 3/4" stick aprox. 6' long over it and mark the joints between the boards. Use a framing square and trace the lines all the way around the stick and now you have a mock-up of the seams in your floor you can see from all sides. Pick a center starting point and slide your stick along the floor so you get a visual of how the boards will lay out. If the layout is no good adjust your center line and try it again. This is way easier and much more accurate than software or measuring. That's how they would have done it 200 years ago and it still works great today.
I recommend starting the hardwood flooring installation from the hallway and working your way into the bedrooms and bathroom. This will ensure a smooth transition between rooms without any thresholds. Make sure to stagger the joints between boards for a more natural look and to avoid alignment issues. Good luck with your project!
A decent line laser would help with your layout. Shot down the center of the hall it would give you all the measurement checks for the side rooms. One that has the 90 deg beam could aid in the room changes.
If the walls are sq to each other, you might get lucky. Doorways give you time to cheat slightly……..carry that line out in the room magnifies any change.
Gentlemen,
Thanks for everybody's feedback. If you have time please check this post too and
let me know what you think about it.
Thanks!
https://www.finehomebuilding.com/forum/best-way-to-secure-the-hardwood-flooring-in-the-center-of-the-house