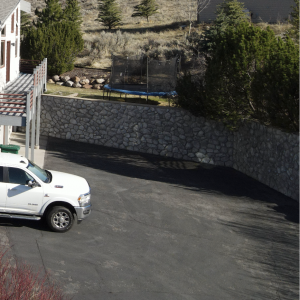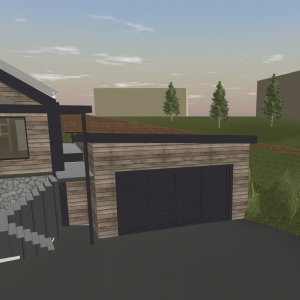Has anyone built a garage at the base of an existing retaining wall? Is it possible?
I do not have the engineering for the existing wall, so I believe my only options are to either have new footings placed at the base, or possibly placing and connecting a stem wall/footing to the existing wall. The goal is to have the garage fill the entire space that is currently retained by the wall. Any other ideas or thoughts?





















Replies
If you really want all the space in the garage, it seems you need an evaluation of that retaining wall. (might even have to tear it out and replace with a combination retaining wall/garage wall)
I would want to know what footings below frost depth and drainage provisions are included in the wall, as well as other details.
drainage of the whole area will need some attention.
You probably need a local engineer to evaluate the situation.
Thank you
But what you want can be done.
This is a house not too far away from me.
https://www.google.com/maps/@38.8254886,-77.1355043,3a,54.4y,301.06h,96.94t/data=!3m6!1e1!3m4!1sj2aycVdydA18IUxC0EGMAg!2e0!7i16384!8i8192
They first dug out the hill, installed a retaining wall, and then put in the addition and two car garage.
I'm hopeful! I put in a request for any documentation of the original retaining wall and hopefully the county has something.
What's the life expectancy?
Retaining walls move over time because of the soil/water/frost pressure exerted against the wall. Because of this I would not advise using the retaining wall as the back wall of the garage. Any movement of the wall is likely to have an adverse effect on the perpendicular framed walls over time unless you use some form of an expansion gap between them and the retaining wall. I'd suggest a building the back wall (assuming a framed wall) allowing for a few inches of clearance between it and the retaining wall. This would dictate preassembling the back wall completely (since no access to apply exterior sheathing & finishes) before standing it up. Be certain to close that gap on all sides to prevent water & debris accumulation, but still allow the space to breath.
I hadn't considered the movement of the wall. That's a good point.
It makes me wonder if I could reverse engineer the back wall in a way that makes it removable in a worse case scenario of wall failure.
You could separate the back wall from the perpendicular walls so it can move however it needs to.
BUT it's the perpendicular walls the could really be distressed if framed in full contact with the retaining wall.
No matter what, you have to anticipate that the retaining can (and most likely will) move. Maintaining any connection to, or close proximity to, the retaining wall requires the appropriate design to accommodate the real conditions that will exist.