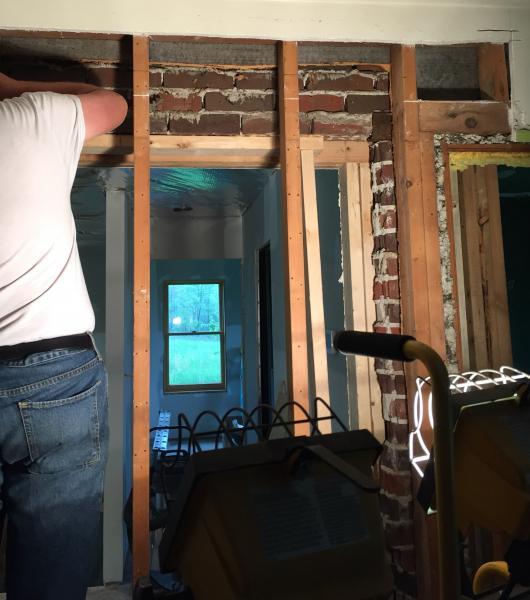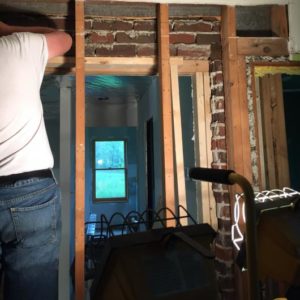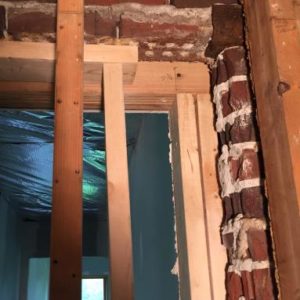
in our remodel, we’ve broken through from the old house to the new addition. We are putting in a 60″ wide entrance
and need to know how to support the brick in between the two rooms. It’s a non load bearing wall on the gable end.
Should it have a lentil and if so can it be made from wood? Also, what width does it need to be and how do I go about constructingbit….step by step?
Thank you






















Replies
Looks like you have already done it. How many 2x4s are in that header you have now? Are you carrying more than 3 courses of brick?
I'm probably wrong but it looks like the wood header is back on the framed wall.
I agree those 3 coarses of brick don't need much, more for keeping them from falling out
I've attached a picture of what it looked like before new addition was built on as the lentil will be be holding up more than 3 courses of brick. The yellow area is where the point is now and the green line is proposed lentil. The brick opening spans 61".
How long of a lentil will be needed. Will it need to be flat or angled? Thickness? Can it supported by 2x4"S on each end?
How many inches beyond the 61" on each side should the lentil overhang?
You could just remove the bricks and not worry about it at all.
Flo
Yes
We could do that but it goes all the way up the gable. ;)
i posted a few new pics showing where the passage will go through and the green straight line is the proposed header.
the green circle shows the old lentil from the window next to it. Then I posted another of what the left side looks like.
Was thinking maybe I could put the new lentil in with it(overlap it?)
Could use some direction on this problem.
Well, in that case I'd put a doubled 2 x 6 or 2 x 8 header under it just for peace of mind. I doubt there's any downward pressure now but you never know what the future will bring. The only thing you have to do is hold the bricks up so there really isn't much of a load on the header. The brick veneer over a window or door is typically set on a single piece of angle iron.
Go to Brick.com. Get the Technical Services Digest TSD208
Direct link https://brick.com/sites/default/files/pdf/tsd208steelanglelintelsandlongerspans.pdf
Measure the opening in the brick, and the height of the brick wall above the opening. Find the size of the steel angle required to support the load. Get a lintel a foot longer than your opeining so that it bears 6" on each end. If that length interferes the the existing lintel for the window, you will have to go up one layer of brick. You cannot overlay lintels at the same layer.
Check the load on the small brick column. Assuming that the brick wall is not structural, that column supports half of the weight of brick wall above the opening. If there any other loads from ceiling or roof, get an engineer.
Calculate the area of the brick being supported by the lintle, on both sides, new opening and old window. Use 50 lb per square foot for weight. The column load is 1/2 of this weight.
Check that the bricks and mortar are in good condition. If there is any doubt about the condition of the bricks or mortar, replace brick column with steel post.
Check that the brick column is supported by the house framing in both lateral directions by brick ties, at least every 2 feet. If not, replace brick column with steel post.
Required column area in square inches is the load / 100. Check that the column is large enough. If not, replace brick column with steel post.
Long leg of the angle is vertical, short leg supports the brick. Chip out enough mortar at each end of opeining for the lintel to slide in. Temporarily support the lintel at the required height, and gradually tap lintel into place while tapping the temporary wood lintel out. Bricks must be supported at all times during this operation. Once fully in place, tuck point mortar to support the lintel at the ends, and at any opeings between the lintle and the bricks it is holding up. Allow that to set before removing temporary lintel supports.
From your pictures, it looks like you have framing on boths sides of the bricks. Some of that may need to be temporarily removed to install the lintel.
It might be noted, that the total area above the opening is not necessarily required in determining the load to be carried by the lintel.. Normally, only the amount of the masony (#/cf) included within a the area of an 60* triangle above the opening need to be considered. If there are any other loads other than the masony work envolved, then this may not be valid.
Note. If you have any doubt, always contact an engineer. Free advice is worth what you paid for it.
Can lentil be supported by 2-2x4's?
The wall is a non load bearing wall. Do you think 2 2x4's sistered together on each end of a 60" opening under a metal lentil
would be enough to secure the brick siding? Have installed 2 headers on both sides of the entrance and realize that Has nothing to do with holding up brick, but merely as a side note.
I have not done the calulations, but even if the calculations concluded that the 2 2x4's could support the load load, I personaly don't like to support masonry on wood / lumber beam / lintels. I would use a metal angle lintel. That's just me.
From your pictures, it looks like you could maybe put in place temporary additional intermediate vertical supports under one of the 2x4's, remove the other 2x4 and install say a 2x3 angle, then repeat the process on the other 2x4. You would still need to determine the required thickness of the the angles. You might check in on the Engineers Tool Box web site or find a span schedule somewhere.
This is just a suggestion or a possibility and should not be considered a final solution. Sorry, but this is the best I can do.