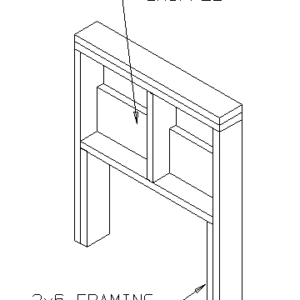I’ve got a lot of 2/5 rough opening widths, for windows going into 8/0 and 9/0 walls. By local code, I must use 2×6 framing. The house design is such that all openings only have single roof loads coming down from above; no floor decks are atop openings.
Framers typically make hollow box headers, in these parts, and put rips of 2″ rigid foam in the 2-1/2″ width cores. Thus each header is four sticks, plus a foam rip.
I am thinking of doing them as shown here. Less lumber, and we can insulate the header space when we do the walls with dense-pac cellulose.
The only bit of funk is the notch cut required for the cripple, but I am thinking those crip notches can be cut with less or equal labor than that required to rip foam and spike up boxes.
What say you? I know we will get a little less nailing for trim.




















Replies
I'd put thlee 2x10 on the inside. Solves your nailing problem. In su la tion can still be stuffed in.
and i'M THINKING THAT with the 2x10 on the inside will fool the inspector into thinking it's a double member, even though it's sufficiant anyway, why get into a discussion with the person about it.
IRC allows plywood box headers to a certain span..
in a 2x6 wall you can rip 4 1/2" stock and glue / nail 1/2 ply skins for your headers .. then drill and blow them when you blow your walls
Mike Smith Rhode Island : Design / Build / Repair / Restore
here's another.. this one has it's span split by a center stud..
the blocking is just to provide nailing for the sheathing..
this wall will be a mooney wall when we're done..
2x4 + 2x2 strapping.. so the boxed header finishes at 5" thick Mike Smith Rhode Island : Design / Build / Repair / Restore
How 'bout I let my 7/16" OSB sheathing perform duty for the exterior side? Rip 7/16" off my boxframe members, frame it hollow side out, use glue around box perimeter when applying exterior sheathing. Gets even more insulation in there.
Or is that what I am seeing in your photos?
Can you cut and paste the text from the IRC for me?
Gene .. that pic was just before the outside skin was gled and nailed on..
the code prescribes how they're to be constructed
i'll see if i can dig it upMike Smith Rhode Island : Design / Build / Repair / Restore
Give it to me anyhow, Mike. I am leaning toward the simple one-piece 2x with the notched crip, but might go the plywood way.
There are a couple reasons I would think twice before using Red's idea - not that it is wrong, but th emajority of roof load can be on the outside of the stud wall, depending on rafter or truss style and cuts. And you need to remember that when large common lumber headers like that shrinbk, they are a common source of SR cracks on the interior radiating or angling up from the top corner of a door or window. Using some engineered lumber would solve that little problem though.
Welcome to the Taunton University of Knowledge FHB Campus at Breaktime. where ... Excellence is its own reward!
All this header talk lately has really gotten me interested. I agree with an earlier poster about the 2x10 on the inside. A huge benefit would be more nailing for the trim. At least on the outside of the door od window you would have ply to nail exterior trim onto.
Is this overkill on most 3 to 4 foot doors and windows?: Double 2x10 or 12 header with a 2 3/8 block nailed betwwen for spacing. Then at window install time you just cut pieces of fiberglass to stuff in the hole.
Some guys nail a 2x6 on the top and bottom of the header for spacing.
>> ... most of the weight on the cripple transferred to the center of the door frame.
Depends on how you cut it. If you cut the cripple full length and cut the notch long so it's floating above the 2x10, that's true. But if you cut it so the notch bears on the 2x10 and the cripple ends 1/8" above the 2x6, then all the load is on the 2x10 and the rest of the cripple is basically just a nailer.
>> There is only 1 1/2" X 1 1/2" of the cripple to transfer force to the header.
That's plenty. The end grain compressive strength of wood is very high. Structurally, a 2x2 between the header and the plate would be adequate, but would leave you without anything to nail to on the other side.
My thoughts exactly, Unc.
I think I'll take the advice of the poster that said to put the header to the inside wall, and then detail the crips so the bearing is full on header, and skipping by a scant on the cleat below.
Bob,
I wouldn't worry about leaving any gap between the jack and the trim nailing plate, even if you're 1/8" long (been drinkin!?!?!?) the plate would just bow down and the 1/2" gap above the door frame would only be 3/8". woopie.
I would be more concerned with the jack pulling away at the top of the 2x10. Toenail it with a couple 8s.
SamT