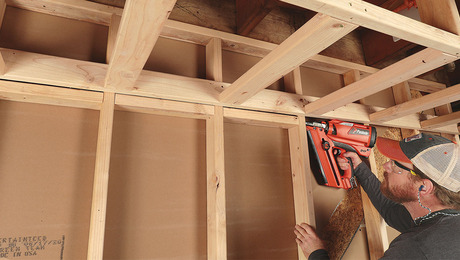We are planning on bumping out a wall for a kitchen expansion. The span is 14 feet. I want to hide the header… So my question is… Can you bolt an LVL beam to the Rim Joist of the second floor? See attached… (don’t let the truss throw you off… that is for a porch roof next to the kitchen)
Discussion Forum
Thanks
Discussion Forum
Up Next
Video Shorts
Featured Story

The code requires installing an approved material to slow the spread of fire between floors and adjacent vertical and horizontal cavities — here are the allowed materials and required locations.
Highlights
"I have learned so much thanks to the searchable articles on the FHB website. I can confidently say that I expect to be a life-long subscriber." - M.K.



















Replies
Not the way you are showing in the sketch.
The floor joists need to connect directly to the beam using hangers.
Beam should be in line with the wall, so that roof loads are supported by direct bearing on the beam, and not transferred by the joist hangers.
Thanks for the reply...
I imagine this is a fairly common project... bumping out an exterior wall.
Cutting out the existing Rim Joist and cutting back all the Floor Joist seems a little extreme...
Thanks again
It is not uncommon, but it also is not uncommon to have a bump in the ceiling to provide adequate support.
If you really want a smooth ceiling (a bump can hide a mismatch in ceiling height)
You need an engineered solution.
Start with the loads, and go from there. Run the numbers. Consult an engineer.
The engineer might find a way to get happy with what you propose, (kind of a reverse deck ledger board), but the numbers will dictate details like the kind of joist hanger, joist hanger fastener depth and type, and spacing and size of bolts needed to secure the beam to the existing structure.
With the amount of wall you are taking out, you may also need lateral support in addition to the overhead support.
I can see how this would be attractive, since you could put the new structure in before removing the wall. (and avoid pesky details like how to support the roof and second floor while you remove the wall and existing structural elements)
Thank you