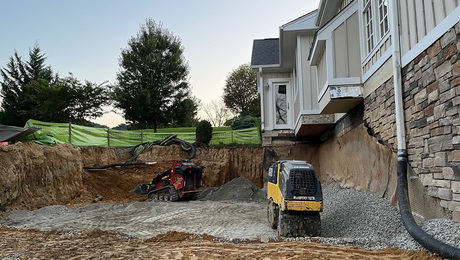Help: Cathedral ceiling Insulation/ Vent
One for the experts…
Building a 8’deep x 20′ long kitchen addition onto the back of my two story, straight faced colonial house. I want a simple shed roof coming off the house sloping down at a 12 x 5 pitch (roughly).
I’ll be using ceiling joists consisting of 2 x 8 dimensional lumber 24″ OC. I’d like to leave the ceiling exposed and put up T&G or ship lap on top of the rafters for a nice rustic / open look. Challenge is to reach the required R-38 insulation value …. looks like I’ll need to layer on top of the T&G the following:
2 sheets of 2.5″ JM or OC polysy- foam sheeting (5″ total) + 1″ airspace (created by use of furring strips) to which will be secured 4×8 sheets of OSB, felt and composite shingles.
To secure the osb and poly foaom sheeting to the ceiling rafters, it appears that I will need fasteners that are at minimum 8″ long. Is ther any easier way to button down the roof ? If not , what are these “spikes” called & will i need a oil rig to drill them onto rafters. Any easier solution to hit an R-38 (for Colorado) and leave the ceiling exposed?
Part two: any off the shelf products that would permit venting at the part where the shed roof ties into the second floor exterior wall? I can envision a custom solution but any easy way out?
Ralph


















Replies
First the venting, There is a product called wall vent that you can get at a shingle supply like Bradco, Allied, ABC, Arzee or Standard Roofing. You would cut back the sheathing and install vent . it doubles as your wall flashing.
Your other problem could be solved by just using conventional framing and using 3/4 t/g on the rafters inside.
Ralph, I agree with all Trade that just conventional framing will save you a lot of head aches. Since you haven't revealed anything about yourself, I don't know where in the world you live, but, in the Pacific Northwest we Kow-Tow to the CABO building code (similar to the Uniform Building Code) and the requirement for a vaulted ceiling is R-30. If you persist with insulation other than batts, you might save a few bucks.Measure it with a micrometer, mark it with a piece of chalk and cut it with an axe.
Yeah- the fallback option is to go with bats and conventional roofing. But still looking to see what other options have been used in the past to deliver the same result. I just have a hard time thinkingof the labor and headache involved in driving rairoad spikes into the rafters just to button down my roof.
FYI- I am in Colorado- Denver area- Jefferson County. Strict on the codes , so I have to deliver an R-38 solution.
Thx for the comments
RA
PS read about the ant attraction properties of Polyiso...sheeting. Makes me think twice.... I can handle the extra BS with the oversized fasteners but thoughts of ant colonies co-habitating with me .... don't need that!
Ralph,
The method we used for timber frame roofs might work for you in this situation. Install your rafters, Use 2x6 Tongue and Groove ceiling on top of the rafters, then have SIPs (Structural Insulated Panels) made to give you the required R-value. These are installed by applying glue to the roof deck, positioning the panel, (we placed blocking at the end of the rafters to hold them temporarily) predrill for the "spikes". The ones we used were 1/4" x 7 1/2". They had a pilot bit on the end and a No. 3 square drive head. The crew I was working with then installed 5/8" CDX plywood over the entire roof. We allowed the plywood to extend past the roof edge to create the desired overhang, then we installed false rafter tails and fascia. The rafter tails can be left exposed or closed in with soffitt.This system does not allow for roof venting, however the manufacturer claims it is not needed. You will also end up with a thick edge to your roof, but you don't really see it because of the false tails.
I will try to find some pictures of this method so you can see it.TCW Specialists in Custom Remodeling.
Ralph,
This is the only pic I have that even shows the roof of a timber frame. The upper roof is built with SIPs, the lower roof is conventionally framed.TCW Specialists in Custom Remodeling.
Tim-
Thanks much for the info. Sounds very clever how you took care of the "loft"challenge. The work you posted looks great!
In light of the challenges I think I'm going to punt and go the conventional drywall route with batting in between. If i do 4 skylights with nice looking wood trim, I think I'll be OK on achieving that rustic look. Can always add in some false or rough hewn beams.
All the best
Ralph
Thought that there might be some on the shelf solution for that- thanks!!!