I need some advice on this project. Cust. has 4 dog runs and wants to put roofs on them. The runs are 10×20 with a 4′ chainlink fence on concrete pad that is 12×22 the roofs will be appox. 11×11 .
Here’s my problem he wants it to look pretty as they live in a really nice area and don’t want the neighbors to complain also he doesn’t want to cut up the crete for the footings..so the roof would have to be free standing and built with minimal visual support.
He also wants to be able to walk under it to wash out the runs (he’s 6’5″) Also the shingles to match what’s on his home roof and also the vinyl siding. So can I lag down the plates and build off them or am I asking for big trouble . I saw a FHB article where they used steel columns set in concrete and I think that would be best any and all advice & suggestions are welcome
Attached is a photo of the concrete pad and one of the run. The black shade screen is what they use now and that is the area they want to roof . I did a couple of sketches they’re not exactly artwork but I think it will help you to see what I’m asking. Also this is for a home in New England. If they are pleased with the results of the first one I get to do the other 3 and a new deck for them so I need this to go really well.
Thanks in advance
Zeeya
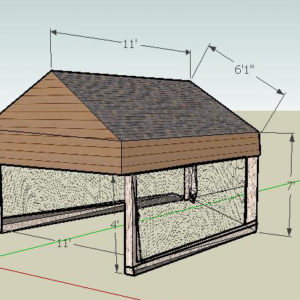
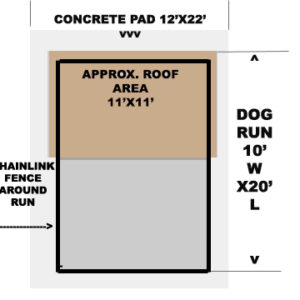




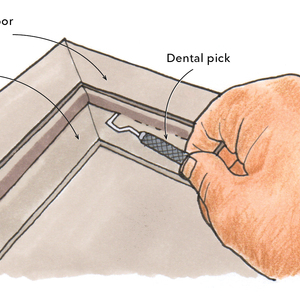
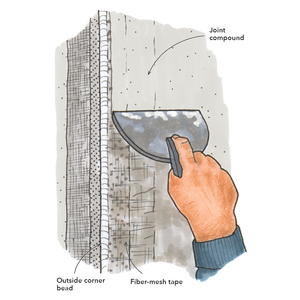
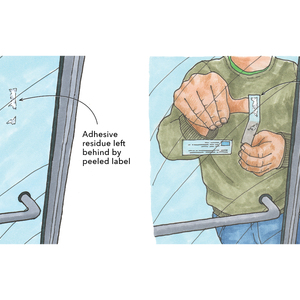













Replies
Okay - you've got me thinking. No answers yet, but they'll come - give me a minute this evening. As I see it, you have two challenges, one structural and one aesthetic.
Structural - lots of potential environmental loading up high plus heavy shingles; bracing could look clumsy. As well, need to attach the legs to the roof in a way to resist bending at the joint, not just vertical load - like your sketch adds the high bits of wall.
Aesthetic - It's always tough to pull off a big roof on small legs, without it looking beetle-browed. The sketch you have immediately made me think of a stocking cap pulled down to the top of your eyes - no demarcation between "roof" and "wall".
Do you have a pic of the house for detail and scale reference?
Forrest - used to build stuff; now just take pictures of rats
<Edit> Okay - how about a cross gable (each face has a gable), with a large pointed arch forming the opening; still about 2' of wall on each side of each corner. Wait - let me draw it.
Edited 10/5/2008 6:52 pm ET by McDesign
Forrest
Great drawing just a bit too elaborate. I didn't mean it had to look like the main house he just wants the same color & type of roof shingles and the same color clapboard vynil siding. There are 3 dogs in each run so the gable end has to span the run the boys would use it for a P post I don't have pics of main house but this has to be pretty but simple as I will hopefully have to duplicate it 3 more times.
Attached is a pic of what I'm thinking to do this was built with lally columns and then covered them up to make it pretty. By the way the short walls on the side only come down to fence 3' max. I think I could make the legs be longer and keep the roof at a shallow pitch also I would have 3 legs each side and 3 in the back all outside the run like I said I just need the span across the inside of the run. do you think it's possible to build on the slab without breaking the concrete for the legs. and then I'll have to get a set of drawings for the BI to see if flies the guy always wakes up on the wrong side of the world
Thanks for the help and on a lighter note how's DW doing with her pottery ??
I'm putting in 2 electric kilns and 1 gas fired one for friends of mine both these women work out of their homes but don't do what your wife does they do matching dishes, bowls cups and christmas ornaments.
Zeeya
View Image
Something like this -
View Image
Forrest - not a good person-drawer
Edited 10/5/2008 7:06 pm ET by McDesign
What about using awnings.
I've only done one dog shelter and it sounds like you need to go in a different direction, but here is a pic of post and beam with a metal roof and "skylites."
The picture of the runs does not show it, but the pad size and run size indicate a 1' margin of concrete around the chain link.
I would match the carport structure in your second post, and set the supporting post outside the pad perimeter. Use the same overhang and gable details they have on the house.
Being a "dog person" I would also point out that it is important to keep the pad area clear of any framing or bracing. If you have anything attached to the pad it will trap debris that is washed off. That includes a lot of dog hair that you don't normally see when a run is washed out. It will mat on any structural members and trap the fecal matter and #### in it. Then it will start to stink!
What ever you come up with, be sure that they can still use the shade cloth that is currently on top the runs. By using eye hooks and short bungee cords the shade cloth can be rigged between the post and shade the morning or evening sun that comes under the roof structure. It also can break some of the prevailing wind and rain blowing into the runs..
That's what I would have suggested too--basswoods deal.
Post and beam, open rafters, purlins across, then metal roofing mixed with clear or opaque polycarbonate roofing.
White metal, match your fence.
You could build it in two shed roofs, open to one end...
ideas
shameless bump
anyone else able to help
View Image
This is in Florida, right--no snow to worry about. Roofs are for shade? For keeping rain off? I would be inclined to make light weight arches out of steel or even PVC pipe and cover them with light weight mesh (like he already has) or corrugated fiberglass. I suppose blowing around in a hurricane might be a problem though--maybe have to demount them when hurricanes threaten.
http://www.strongtie.com/products/connectors/AB-ABA-ABE-ABU.asp
I use these on sonotube piers for 6x6 post. One of them will be fine for anchoring the post to your slab, if the slab will support the weight.
My concern would be more in line with the concrete slab not being a proper footing for the structure load and possible snow loads that it will have to support. If was a monolithic slab/footing pour, you woud be ok. However if it is just a slab on grade there will likely be some movement of the slab durring freezeing conditions.
Simpson post anchors are available at my local lumber supplier. I don't remember seeing anything like them at the big boxes, but they may be available there also.
Dave
Thanks for the info and the link . I'll talk with HO and see who did slab and get the info from them
ZeeyaView Image
If you are concerned about the load on the slab edge, maybe you could anchor something like a pressure treated 4x6 to the edge using bolts epoxied into holes in the slab (or just bolts in holes filled with hydraulic cement that expands as it cures). I would leave spaces (scuppers) in the PT edging though so the slab can drain easily. Then put your posts on those horizontal timbers. That would help distribute the load. (I suppose you could also mortar concrete blocks or pads to the edge to distribute the load of each post--I'm no engineer, so I don't know what footprint they'd have to have to work well. Seems to me that they wouldn't have to be very wide.)
Another way might be to carefully undermine the slab edge a little at a time and pour a footing under it. May have to tie each run of footing to the previous with reinforcing bars. Seems like a lot of fooling around though.
Then there is the idea of just digging holes and putting PT posts outside of the existing slab and building the roof like a pole barn. That would probably be the easiest, though the roof may be a little bigger, but that may be good in terms of providing better cover for the run.
For head room at the edge of the slab, I would consider building a gambrel roof.
Danno
Thanks for your input. some good ideas I will research it and see if that's a possibility
ZeeyaView Image